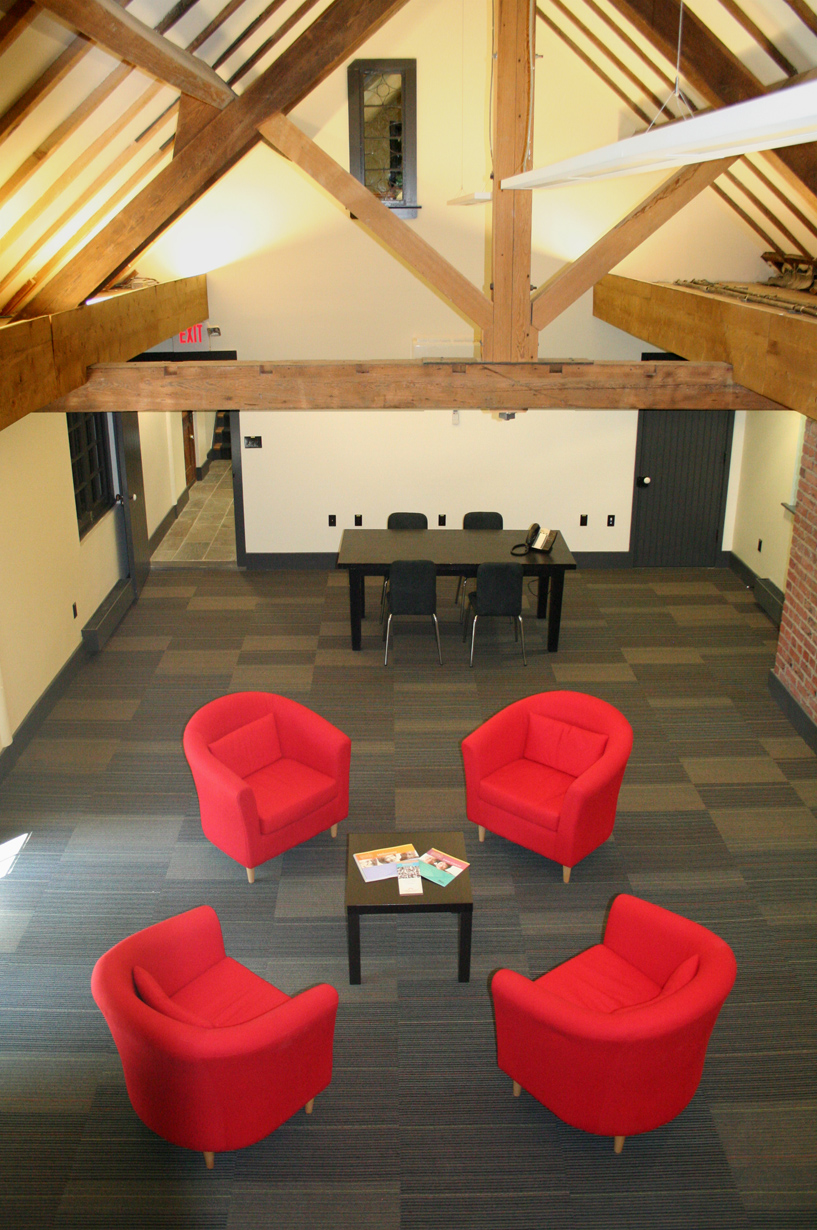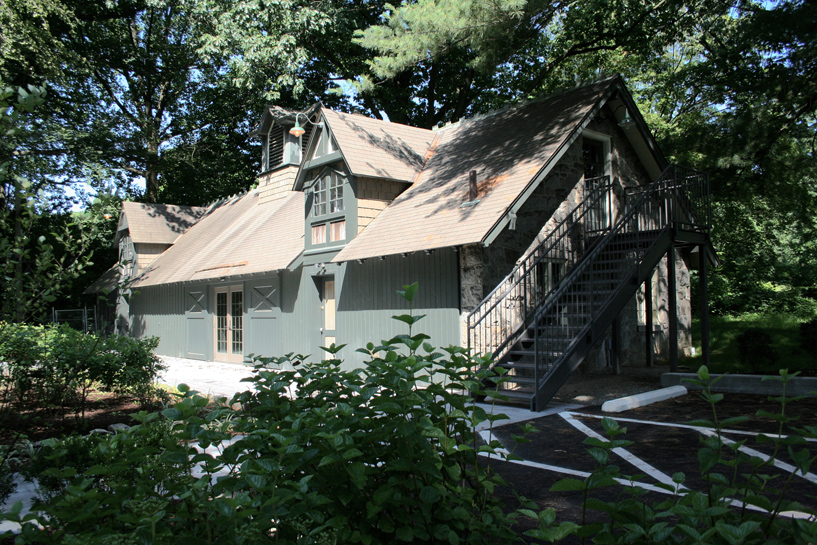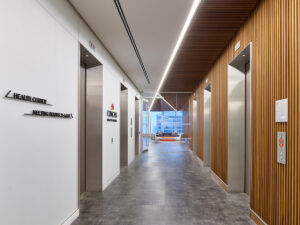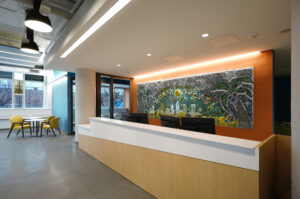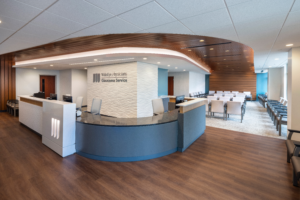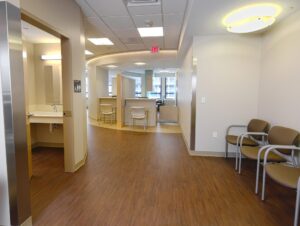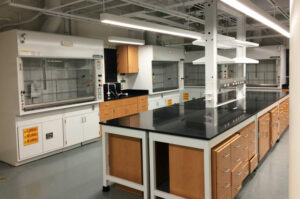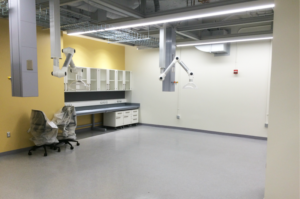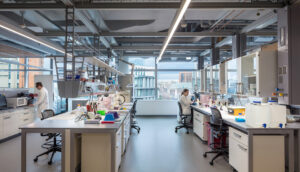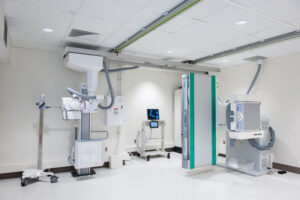Cancer Support Community of Philadelphia
SIZE
8,600 square feet
LOCATION
Philadelphia, Pennsylvania
CLIENT
The Cancer Support Community
ARCHITECT
Meyer Design, Inc.
Bittenbender Construction was selected by The Cancer Support Community of Philadelphia to provide general contracting services for the renovation of their historic buildings in West Fairmount Park while the facility remained occupied. The renovated campus boasts the birth of the Cancer Community Center’s Research & Training Institute, the first institute in the United States dedicated to psychosocial, behavioral, and survivorship research and training in cancer.
The site included two buildings: the historic Ridgeland Mansion and the Sheep Barn. The interior fit-out of the historic Sheep Barn includes a new multipurpose space, training rooms, offices and kitchenette facilities. Exterior parking, landscaping and lighting enhancements allowed for retention of the charm and historic character on campus. The Ridgeland Mansion, a three story stone residential building dating to the early 1900’s has been updated to provide new meeting rooms, technology upgrades throughout, a computer lab and library. Both buildings received mechanical, electrical and plumbing upgrades.

