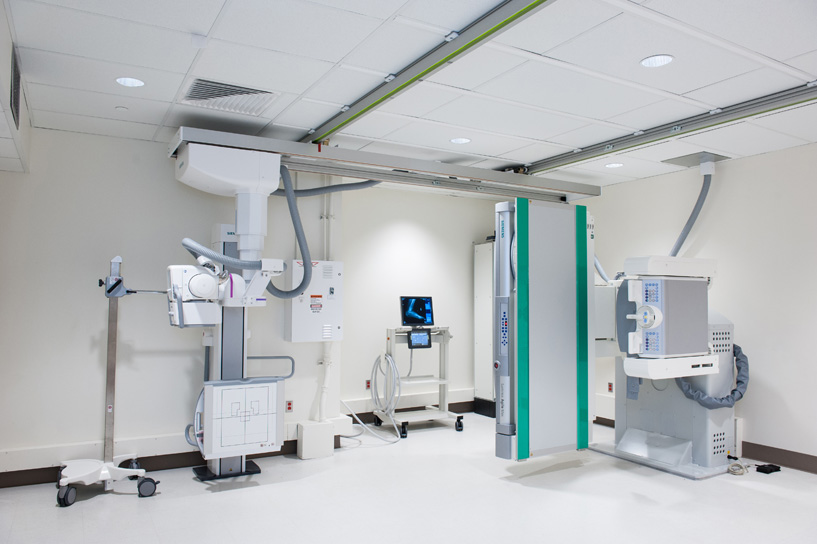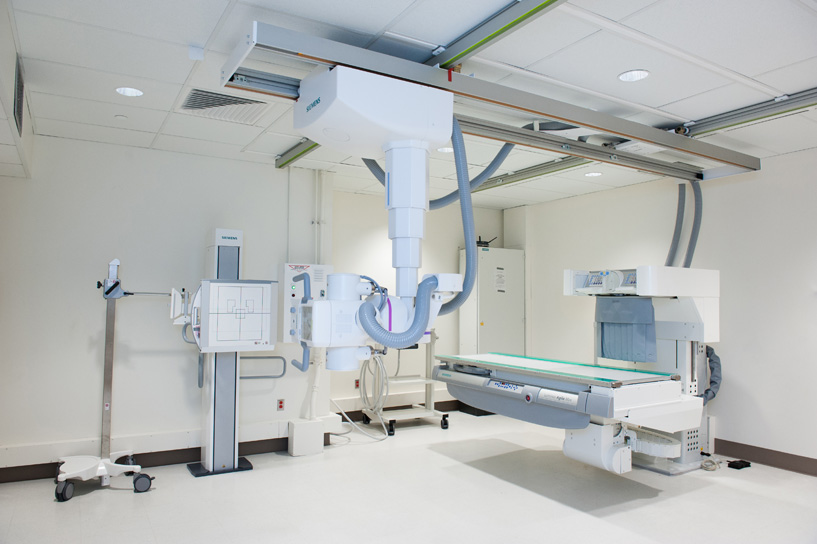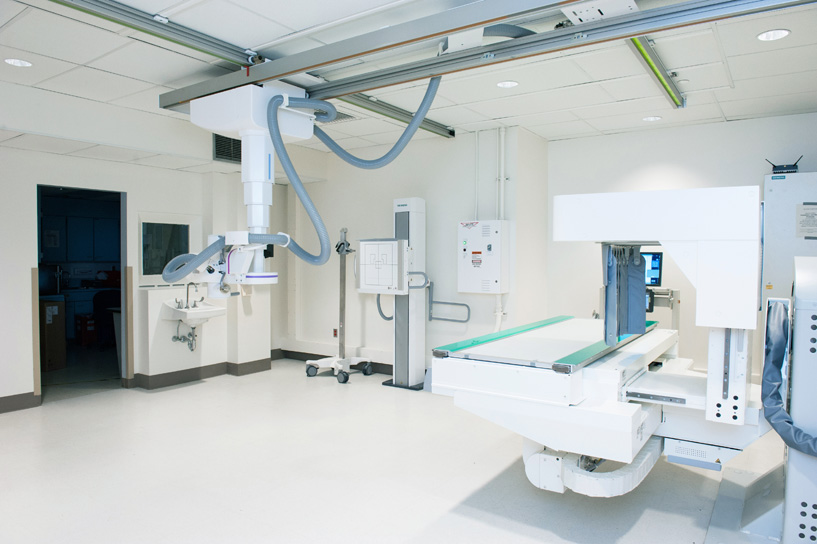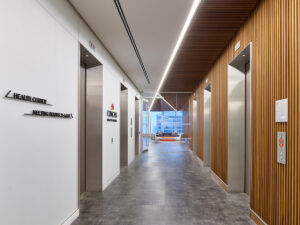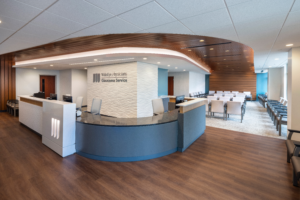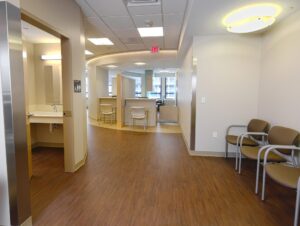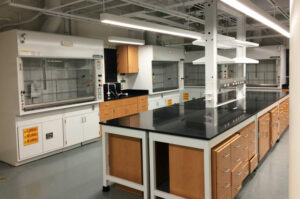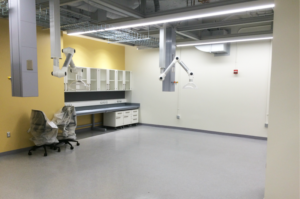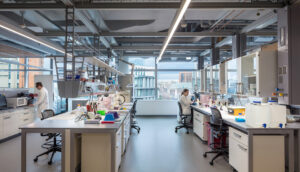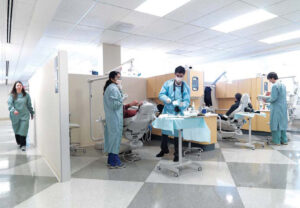Deborah Heart & Lung Center – Ep Lab and Bariatric X-Ray
SIZE
700 square feet
LOCATION
Brown Mills, NJ
CLIENT
Deborah Heart & Lung Center
Bittenbender Construction served as the General Contractor for the reconstruction project of the Deborah Heart & Lung Center Campus renovations of approximately 720 square feet of space within an existing building. The project consists of replacement of existing equipment with a new bariatric X-ray and the installation of a new toilet room. The work required removal of existing doors, partitions, ceilings, equipment and supports. New equipment, supports, ceilings, partitions, doors, finishes and associated utilities were modified to accommodate the new Bariatric X-ray equipment.

