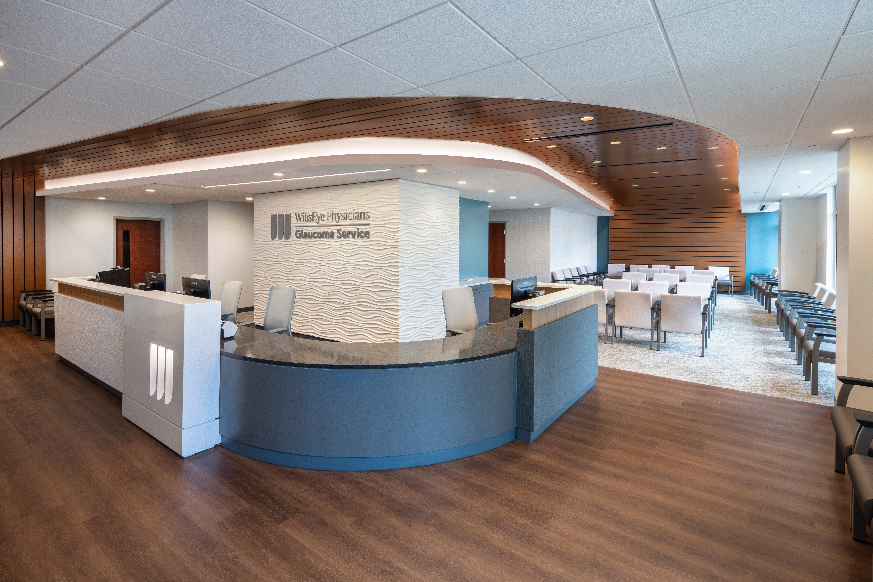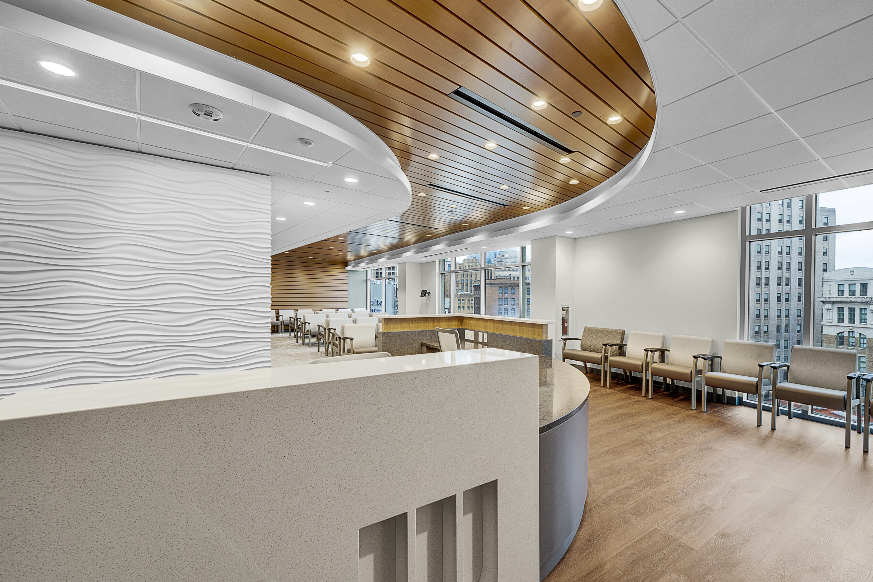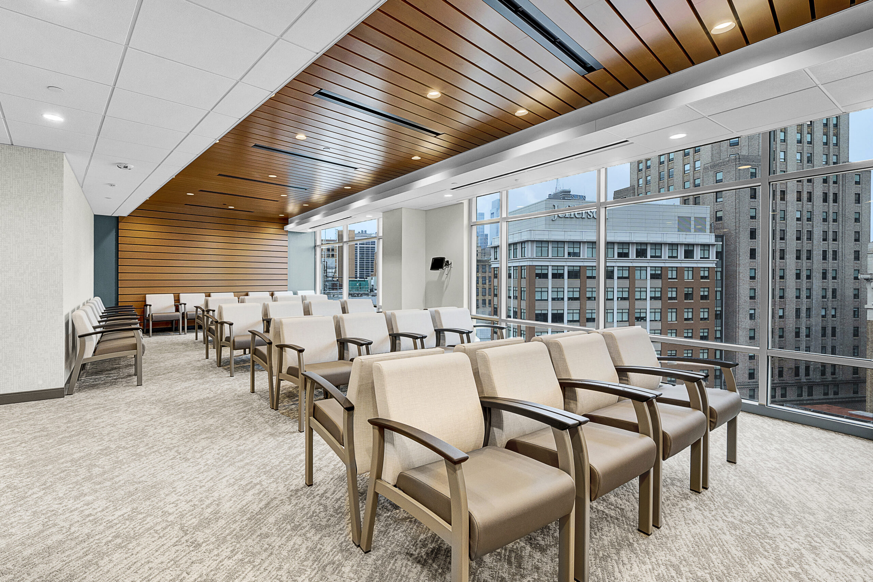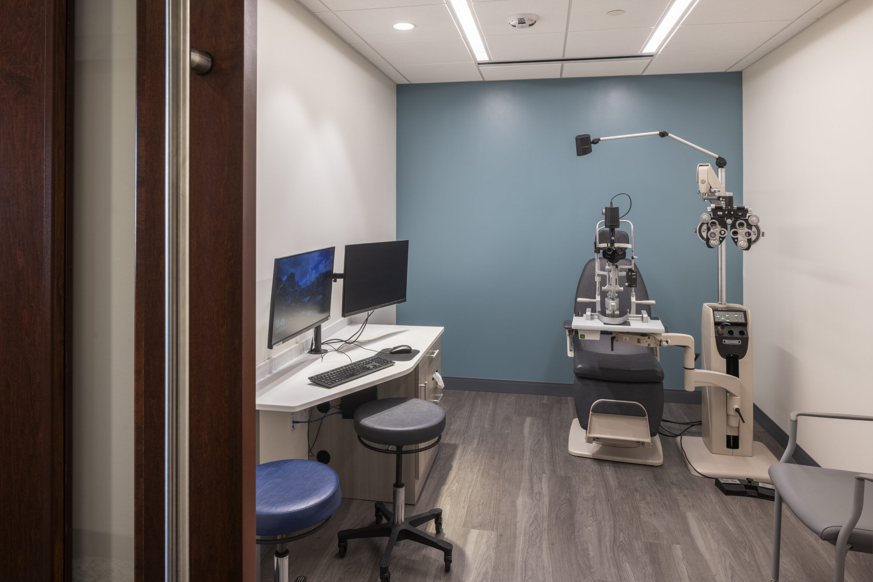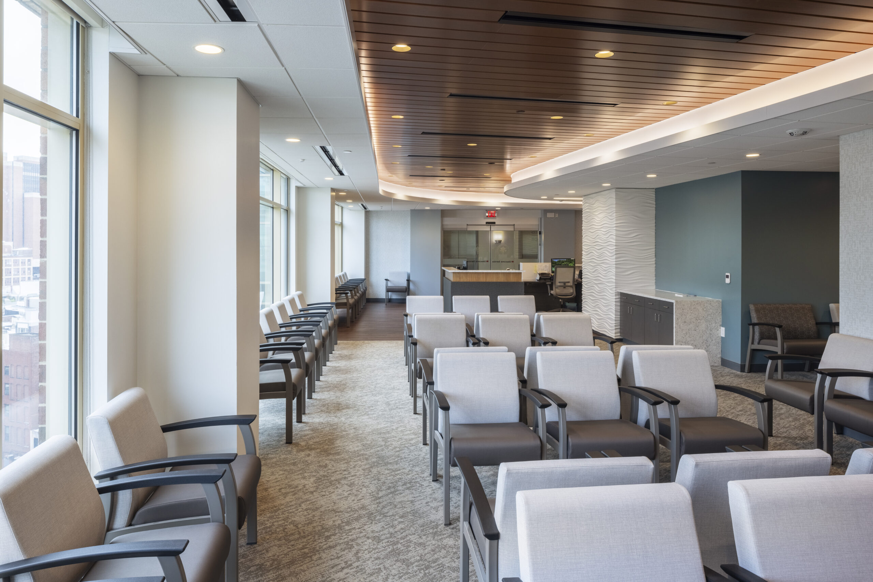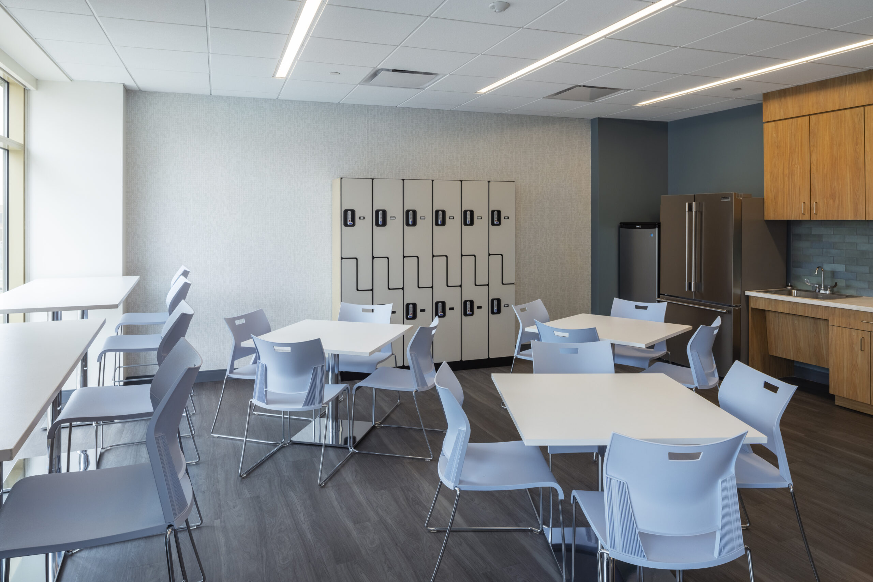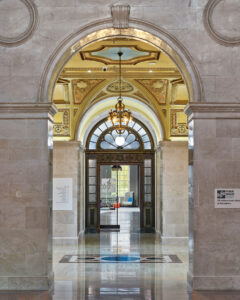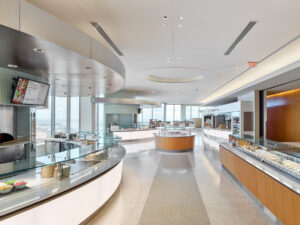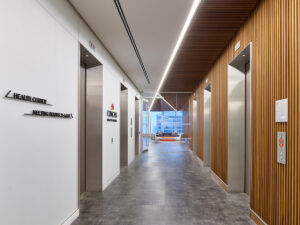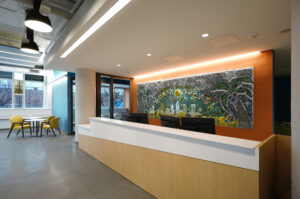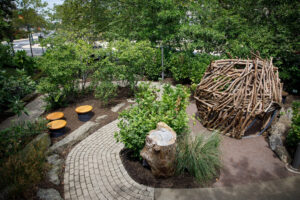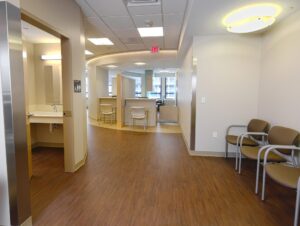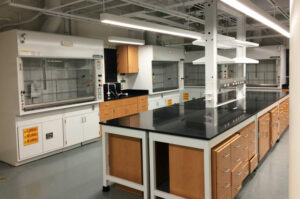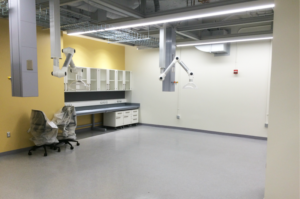Wills Eye Hospital – Glaucoma Suite
SIZE
12,000 square feet
LOCATION
Philadelphia, Pennsylvania
CLIENT
Wills Eye Hospital
ARCHITECT
D2 Group
Bittenbender Construction served as the General Contractor for the renovation of the Wills Eye Hospital Glaucoma Suite located at 840 Walnut Street. Partial renovations of the 11th floor located in the hospital building (14 floors total) included non-structural wall demolition, removing existing doors, existing ceiling grid and tile, and removal of existing flooring. New work scope included non-structural walls, finish upgrades including ceiling grid, ceiling tile, new vinyl tile, high end finishes, LED lighting, and accent paint. Scope of work also included new door and hardware, new LED lighting, new plumbing fixtures, mechanical upgrades, new electrical fixtures, and new millwork (ie. Reception desk). Modification of existing RTUs and upgrading of existing electrical and IT backbone as identified in bid documents. There was a moderate amount of plumbing tie in scope on the 10th floor for new break room, and new sink, which needed to be heavily coordinated with owner. The work was performed during normal business hours and all shutdowns were scheduled in advance with the hospital. This project included RACP funding.

