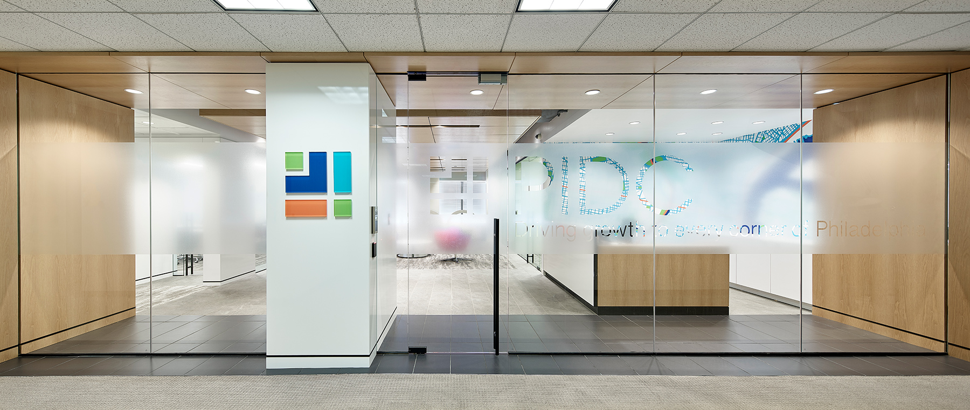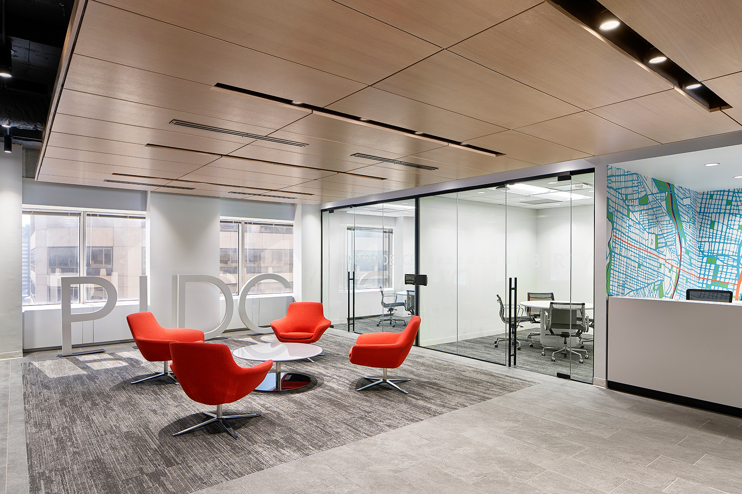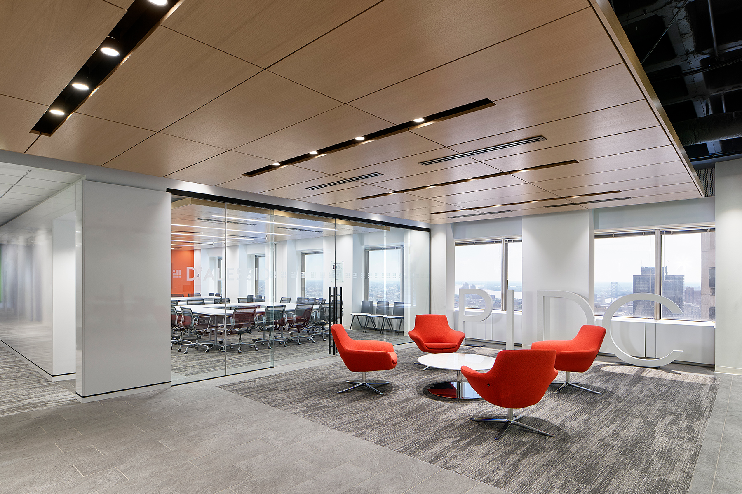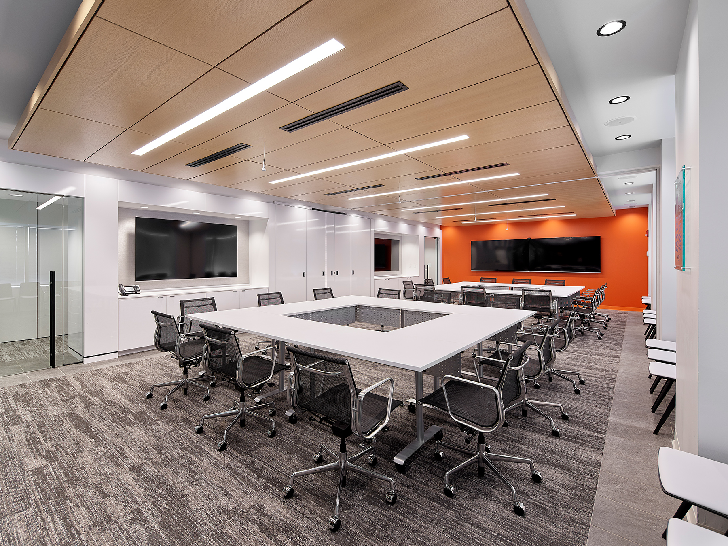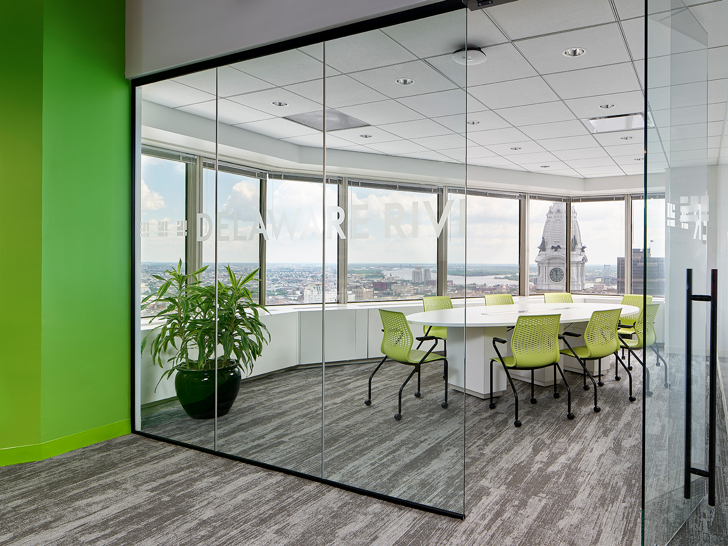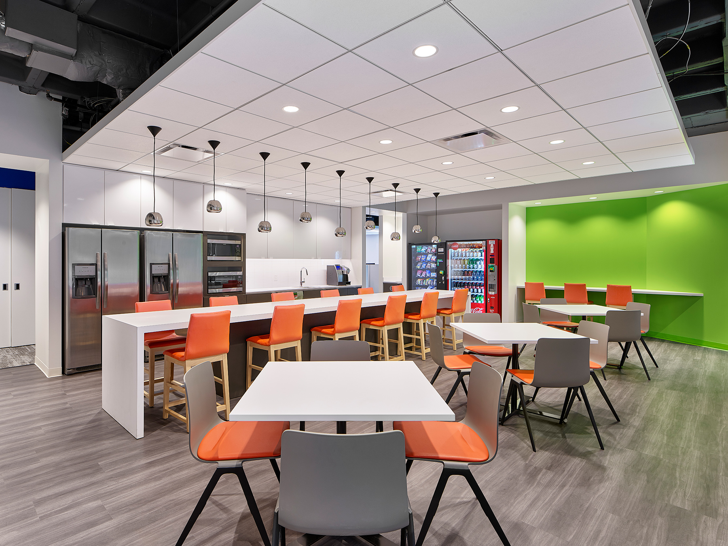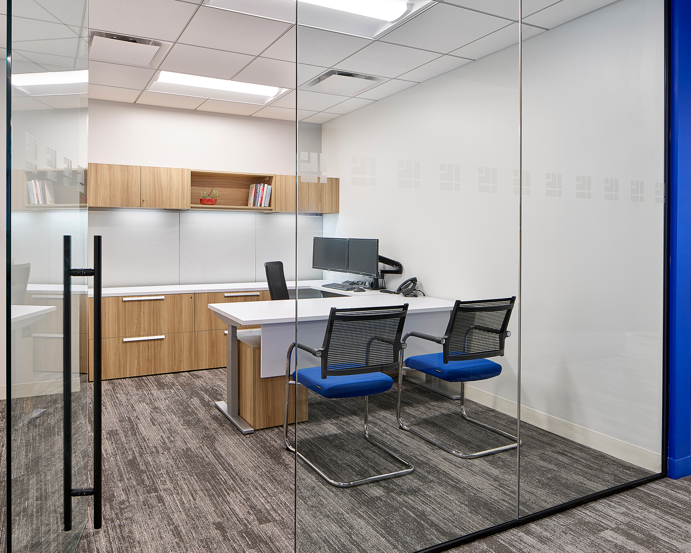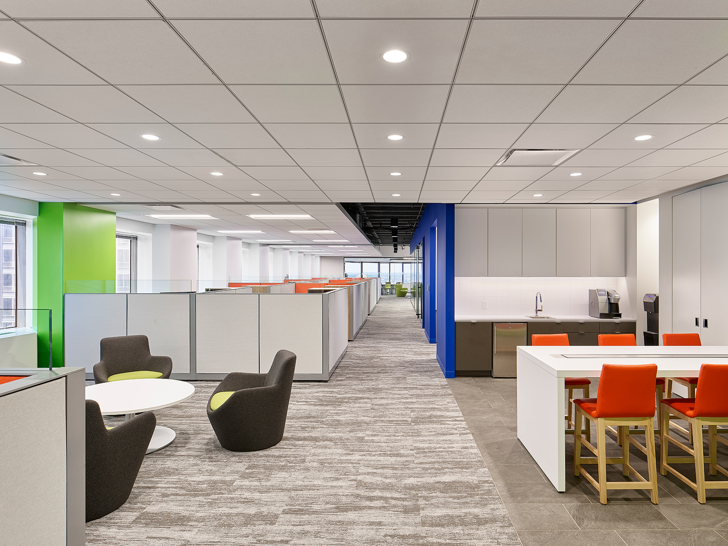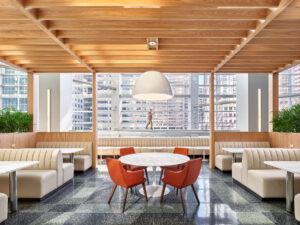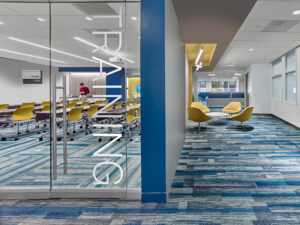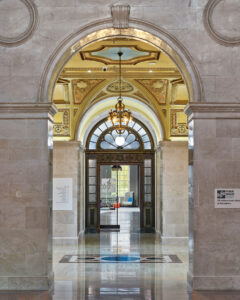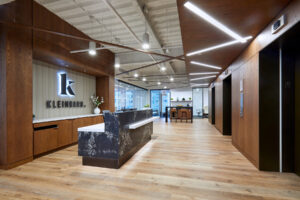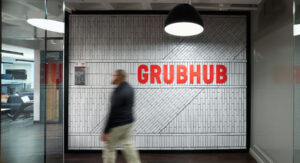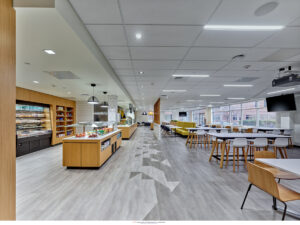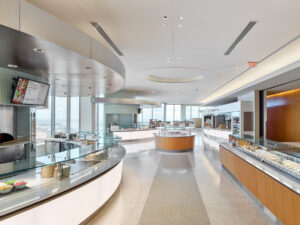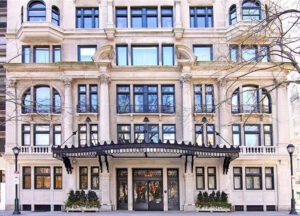PIDC Headquarters
SIZE
16,000+ square feet
LOCATION
Philadelphia, Pennsylvania
CLIENT
PIDC
ARCHITECT
Daroff Design Inc. (Now Nelson Worldwide)
Bittenbender Construction was delighted to serve as the Construction Manager and General Contractor for the PIDC Headquarters renovation at Centre Square West. PIDC, Philadelphia’s public-private development corporation and Bittenbender have a long-standing relationship so it was rewarding to be able to provide our services in return to PIDC. The goal from design and construction was to deliver them an end product that will serve their business needs for years to come.
PIDC relocated from the 26th Floor to the 35th Floor. The primary design was based on all glass front office and conference rooms with numerous breakout spaces for interactive team meetings. The renovation included an expansive front reception and waiting area to host future events, (10) executive offices, (8) conference rooms, (2) café/pantries, (2) executive board rooms with operable partitions and the latest AV and IT technology and (2) expansive open office work areas with partitions for privacy. This project was completed on-time and on-budget.

