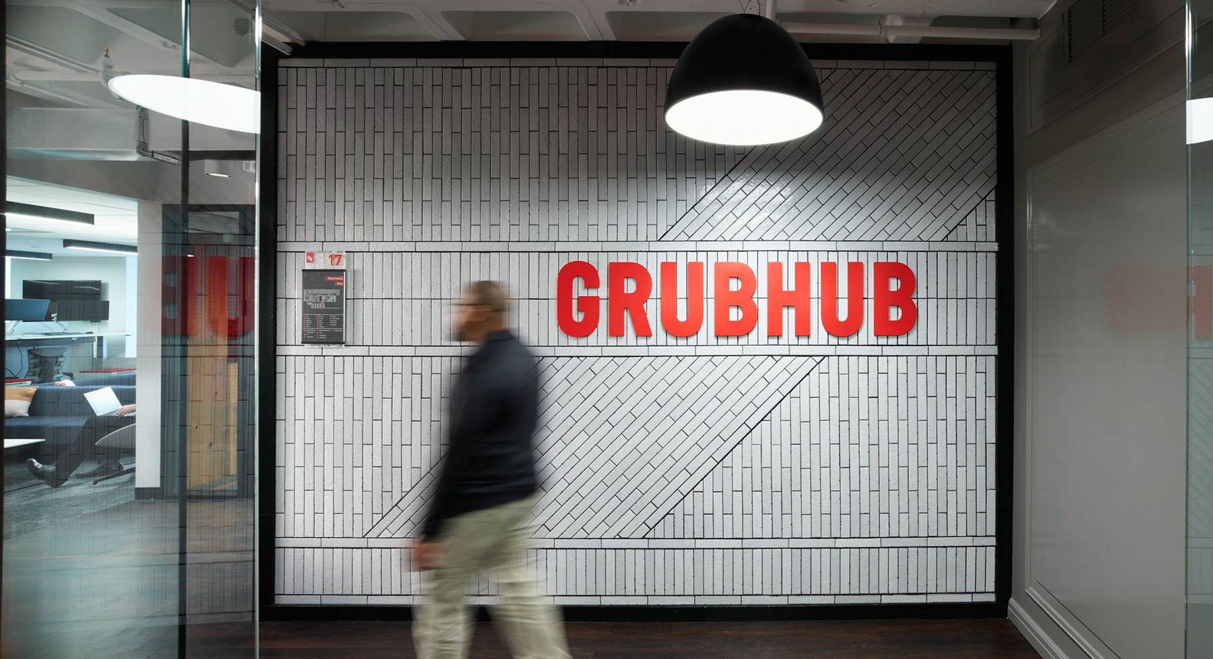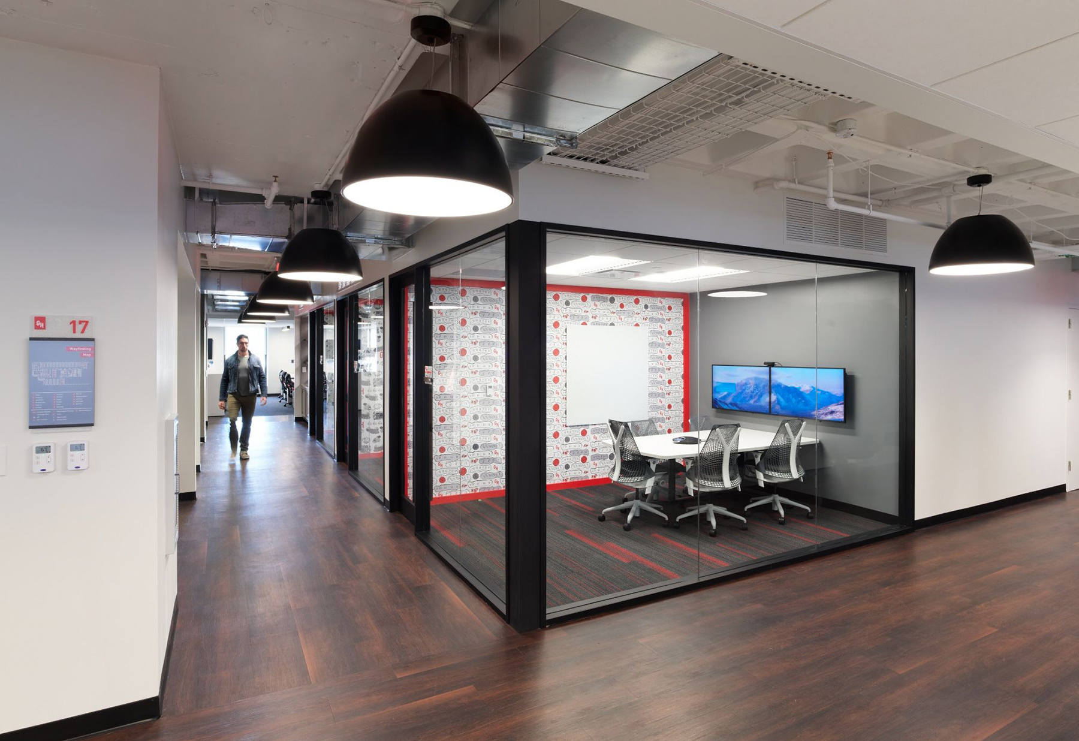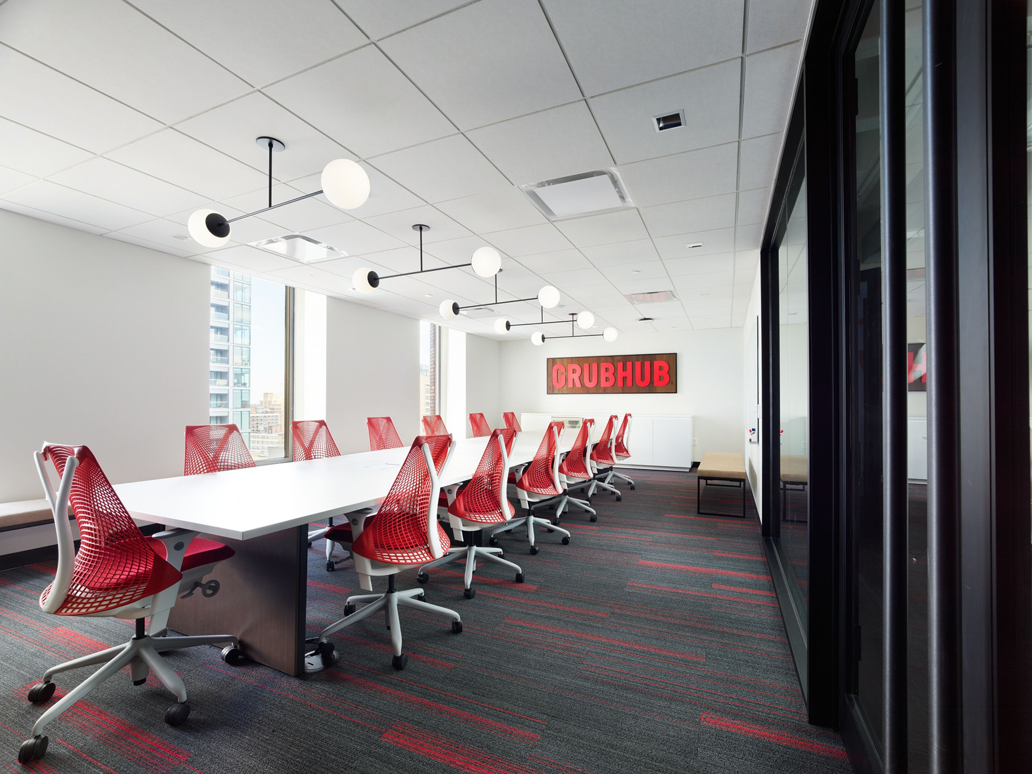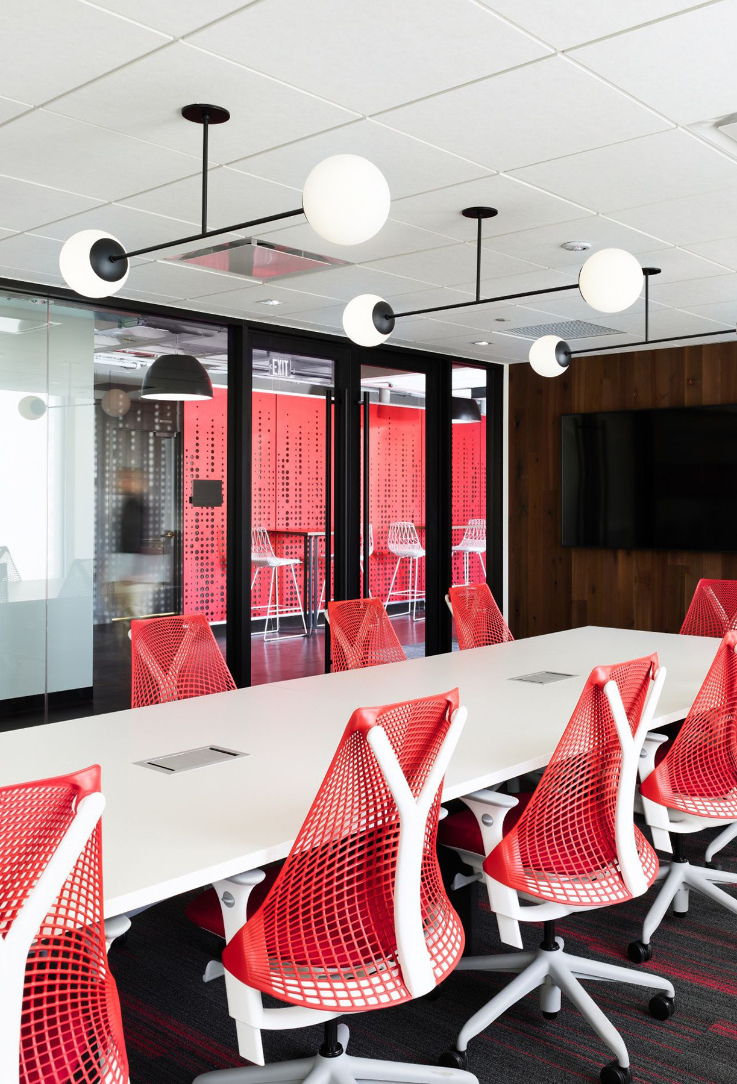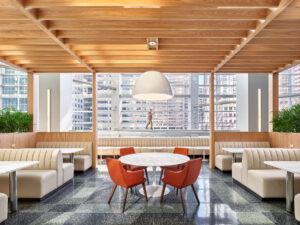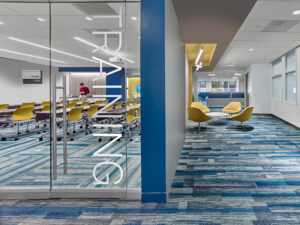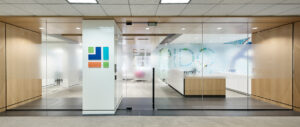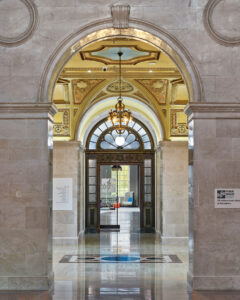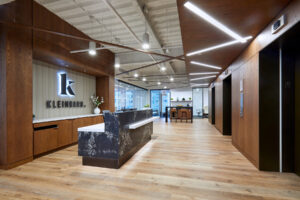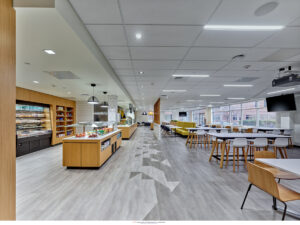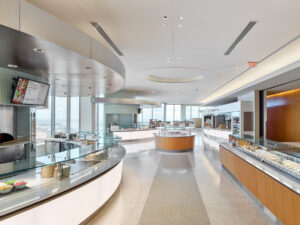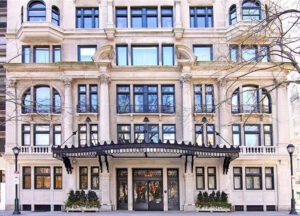Grubhub Headquarters
SIZE
12,400 square feet
LOCATION
Philadelphia, Pennsylvania
CLIENT
GrubHub Inc.
ARCHITECT
Shive-Hattery
OWNER'S REPRESENTATIVE
JLL
Bittenbender Construction served as the General Contractor for interior renovations for the GrubHub headquarters at 1601 Cherry Street, 7th Floor. The overall design was centered around a central collaboration area for it’s employees (100+) to gather and discuss new ideas, host town hall meetings, and support after-hour get-togethers. The renovations included open office areas, a variety of various meeting rooms (board, training, conference, huddle, and phone rooms), open collaborative working spaces, a break room, a wellness room, gender neutral restrooms, storage, IDF, and an I.T. workroom. This was GrubHub’s first office space in the Philadelphia area and they wanted to make sure that the Philadelphia culture was reflected in the design – the architect, Shive-Hattery incorporated this in the design taking architectural cues from the city’s landmarks. Our team worked partnered closely with the owner’s representative, JLL, to deliver this project on-time and on-budget.

