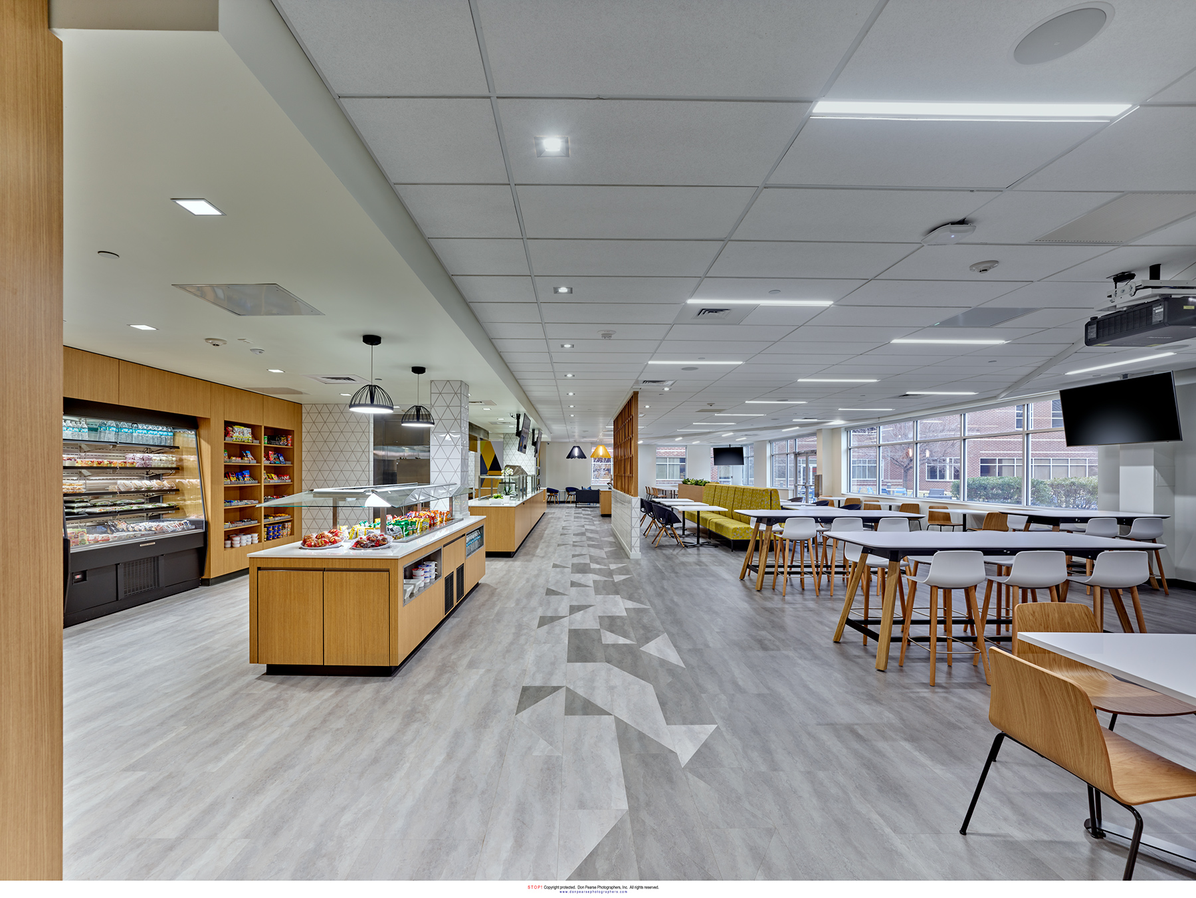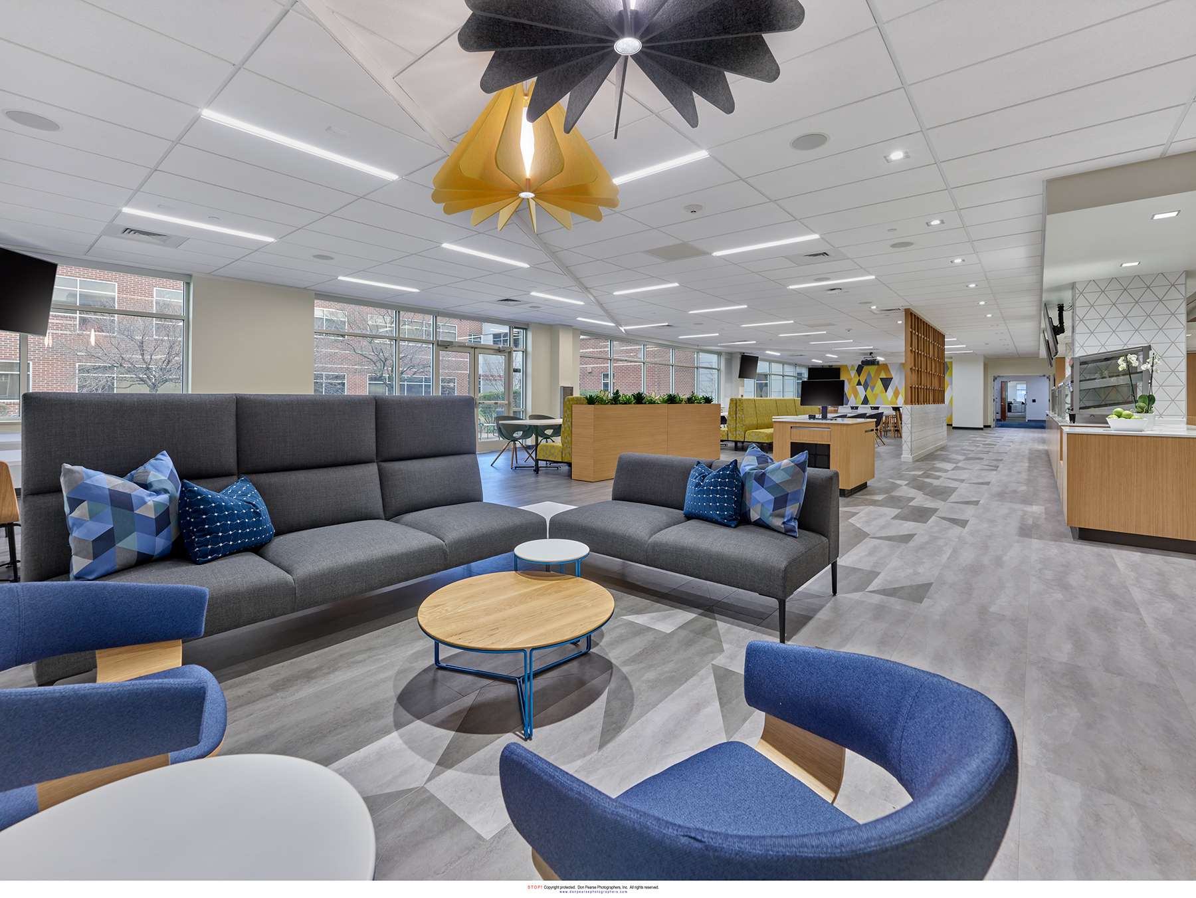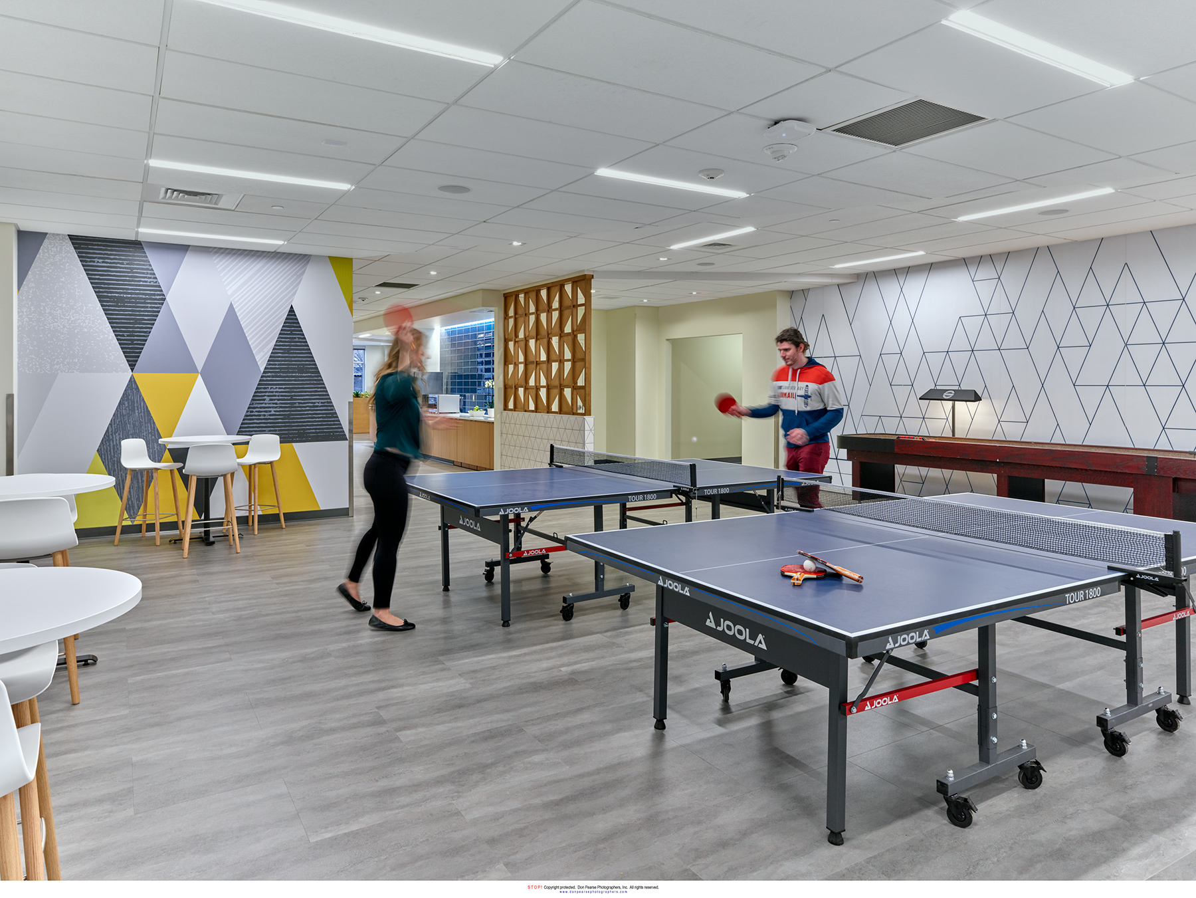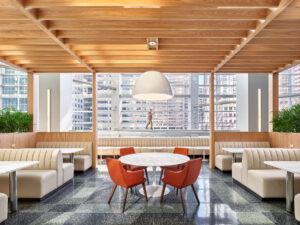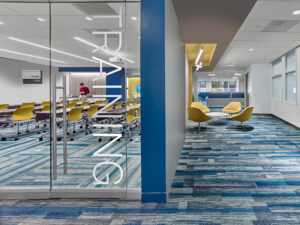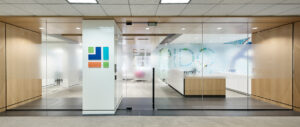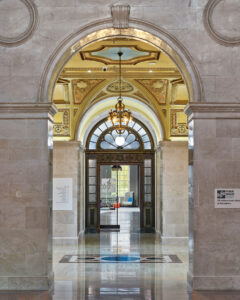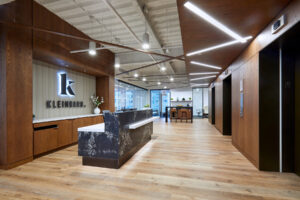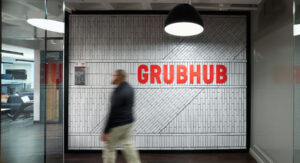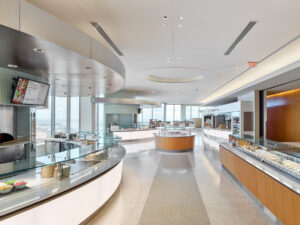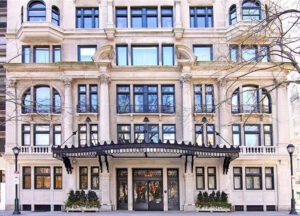Comcast West Chester Campus
SIZE
5,460 square feet
LOCATION
West Chester, PA
CLIENT
Comcast Corporation
ARCHITECT
Norr
Bittenbender Construction served as the General Contractor for the renovation of our client’s main cafeteria, servery space, and dining area at their western suburb location. New construction included basic partitions, ceiling modifications, and new finishes.
MEP scope included removing the existing kitchen exhaust fan. The addition of new kitchen exhaust fan and make up air unit on the roof was installed. New duct work was run to connect the new makeup air unit and exhaust fan on the roof to the new kitchen hood on the first floor. Scope of work also included the demolition of lighting, maintaining existing electrical and fire alarm devices, maintaining existing kitchen panel, providing new lighting and controls, providing new electrical devices outlets, and fire alarm devices. All new lighting fixtures were installed, as well as the wiring of all new kitchen and electrical equipment. Plumbing required new floor sinks and floor drains to accommodate new kitchen layout.

