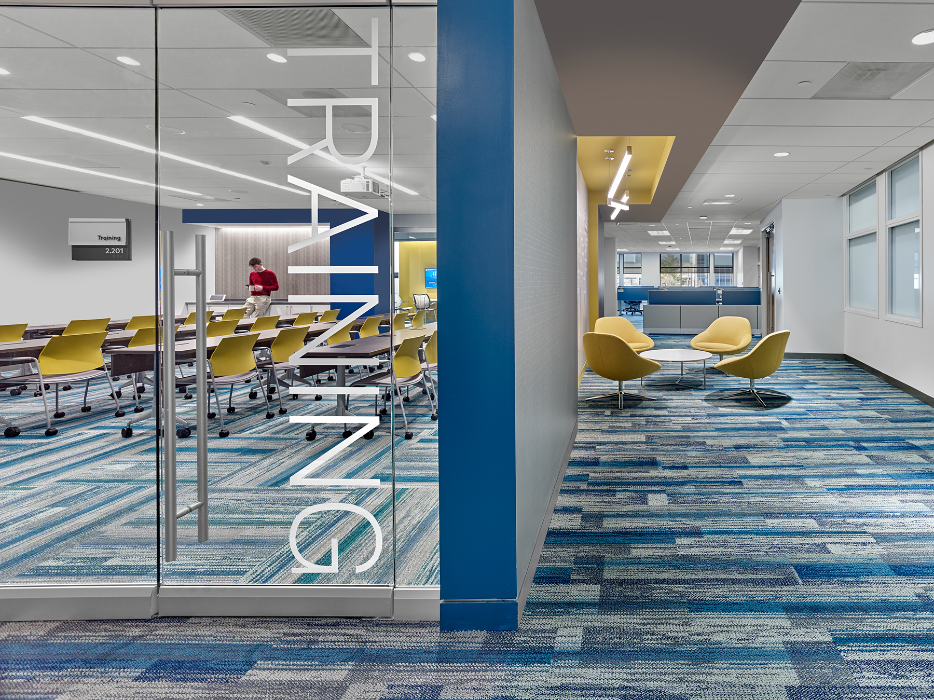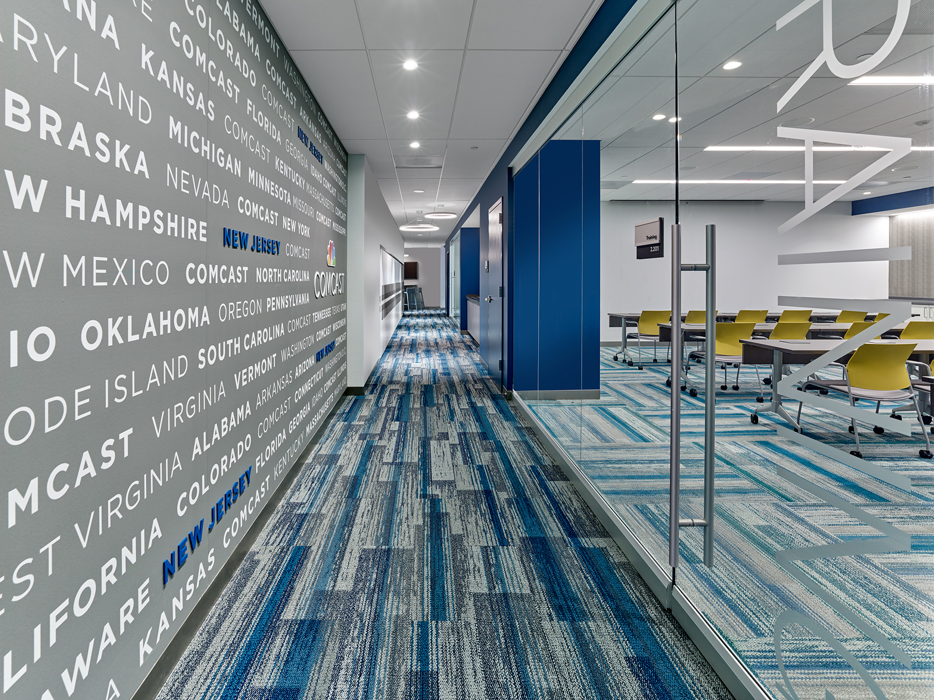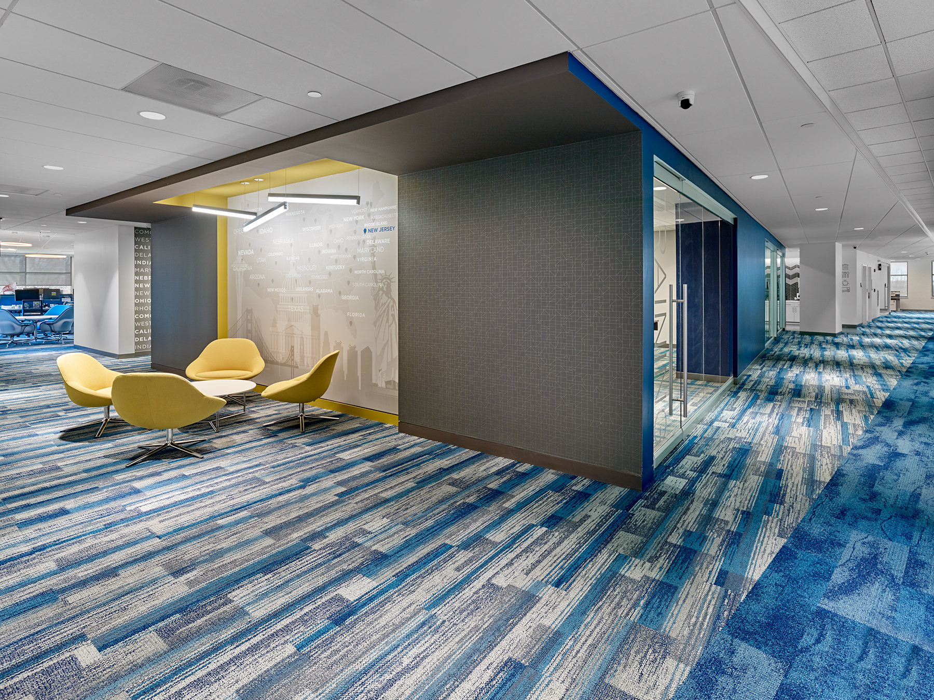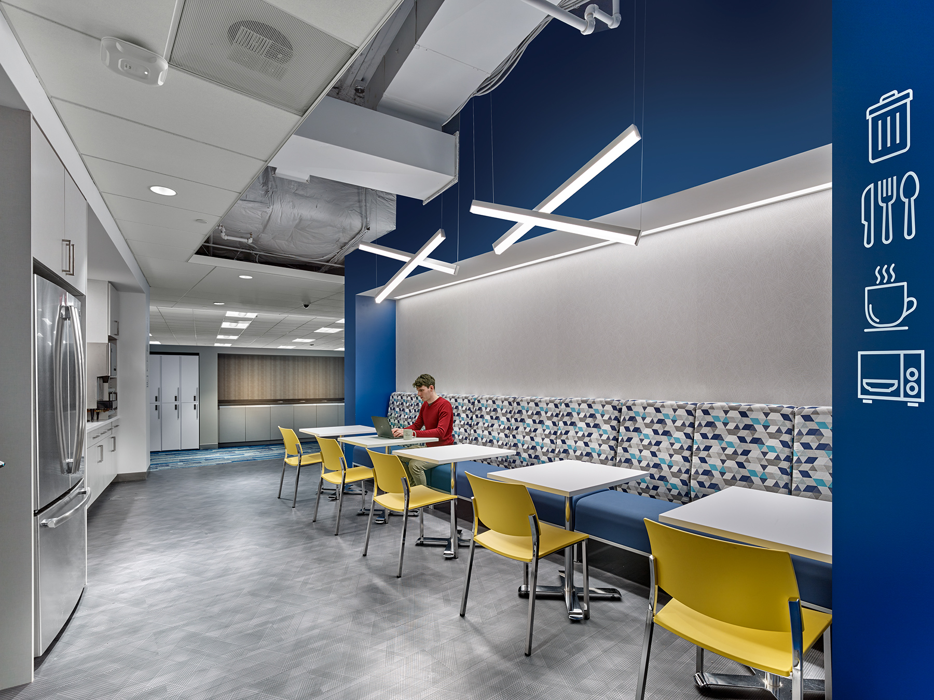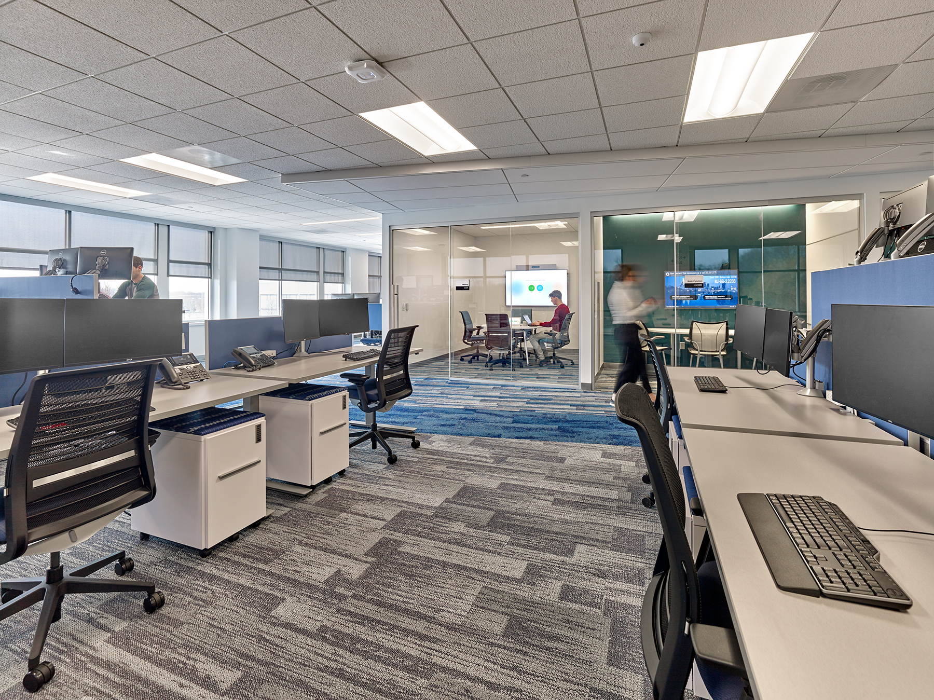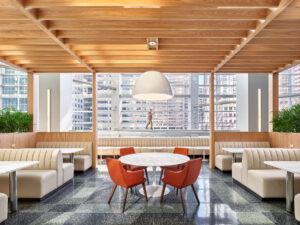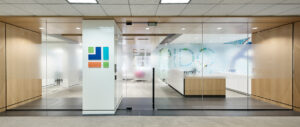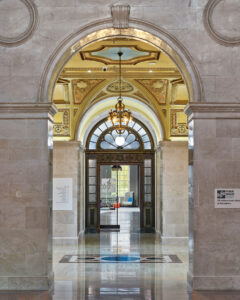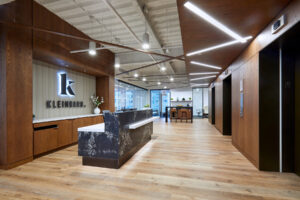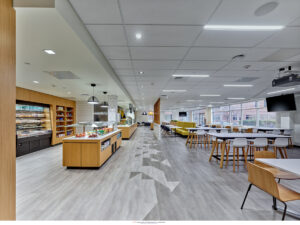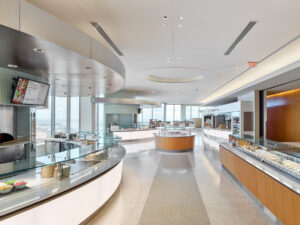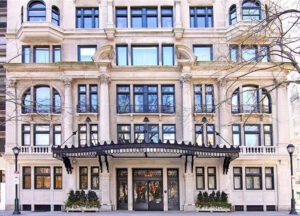Comcast Bishops Gate
SIZE
16,000+ square feet
LOCATION
Mount Laurel, New Jersey
CLIENT
Comcast Corporation
ARCHITECT
Norr
Bittenbender Construction served as the General Contractor for the renovations at the Comcast Bishop Gate’s New Jersey location. The design goal of this space was to create an innovative and collaborative workplace with access to alternative work environments. Senior leadership transitioned from standard offices to an open plan workspace with access to adjacent private conference rooms. A multitude of alternative work settings were strategically placed throughout the space for individual and group work including open collaborative areas, closed meeting rooms and individual huddle rooms.
Scope of work included selective demolition of existing interior space for new office space to expand this campus and provide collaborative space for the team. This included eight (8) multi-function rooms, to (2) phone pods, one (1) large training room, one (1) VP Suite, four (4) conference rooms, one (1) large pantry, and lock up space for employees personal items. MEP upgrades were also completed. This project was finished on-time and on-budget over twelve (12) weeks time.

