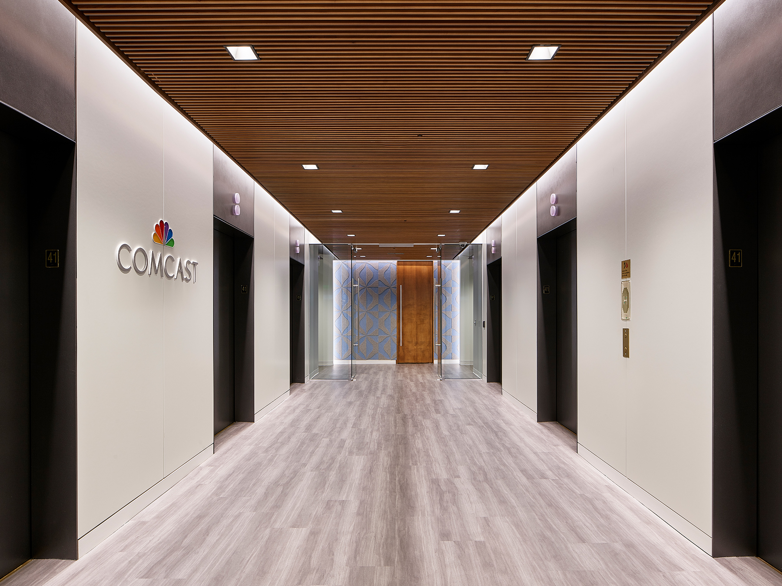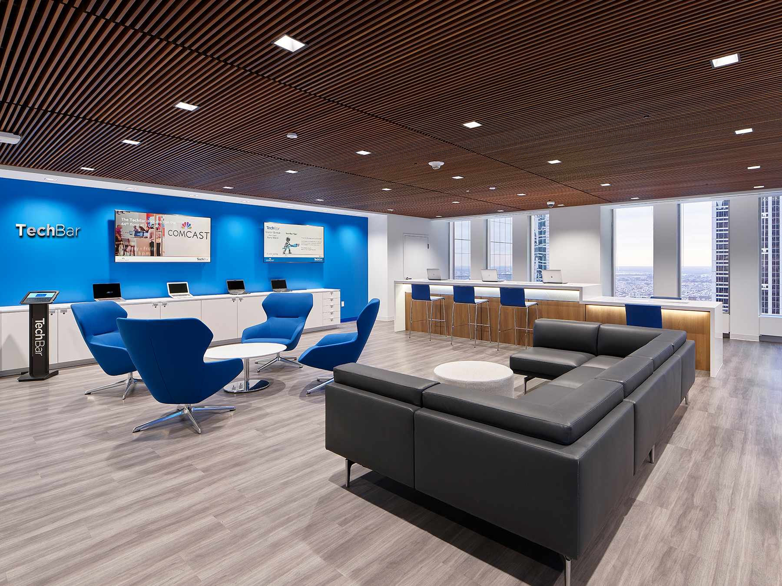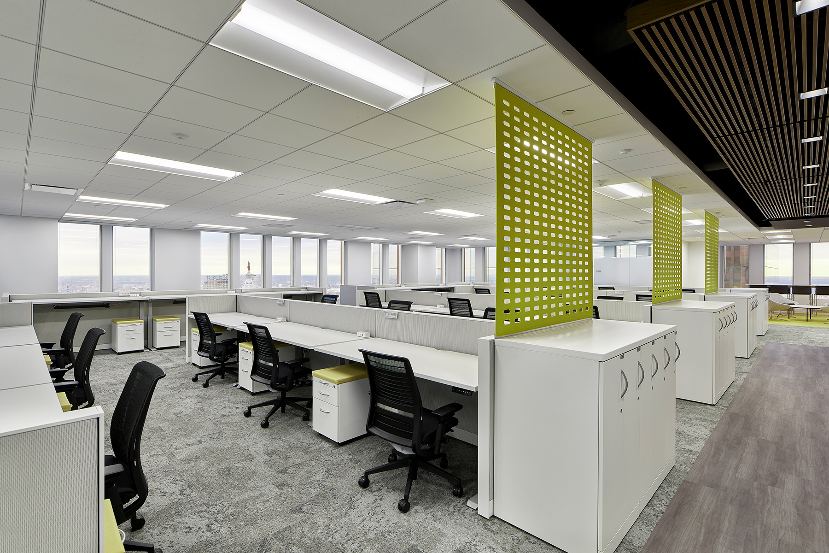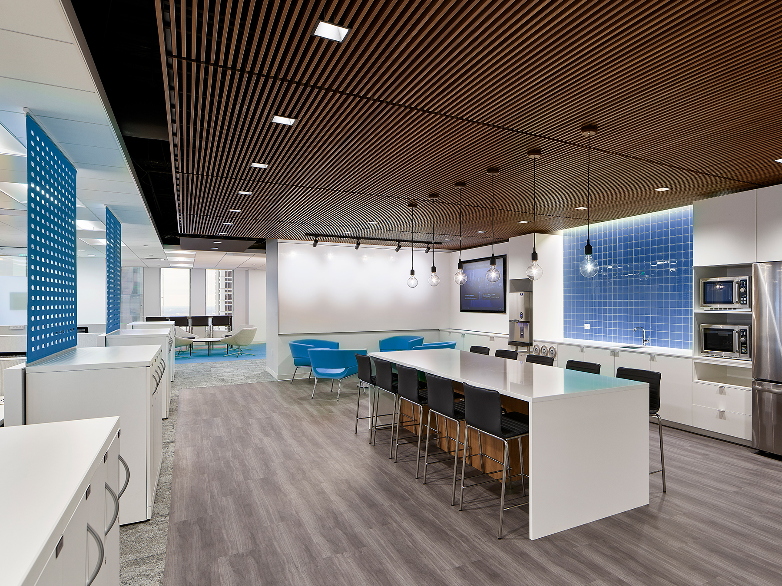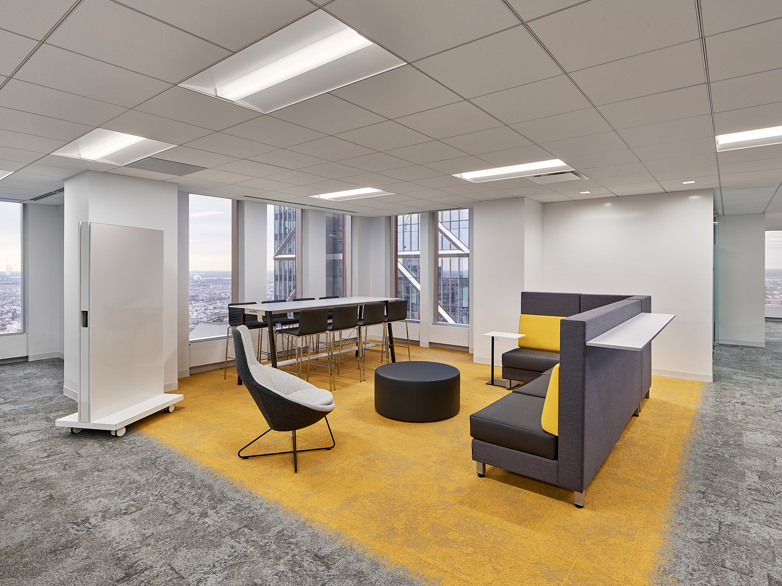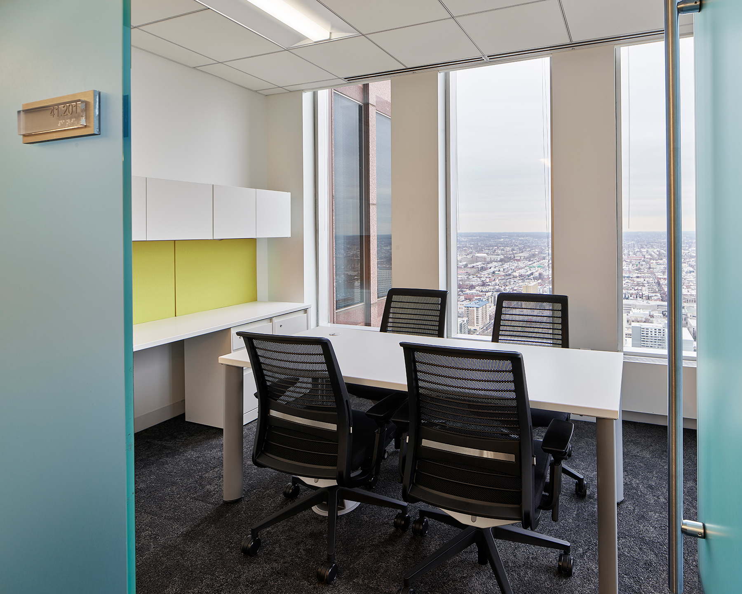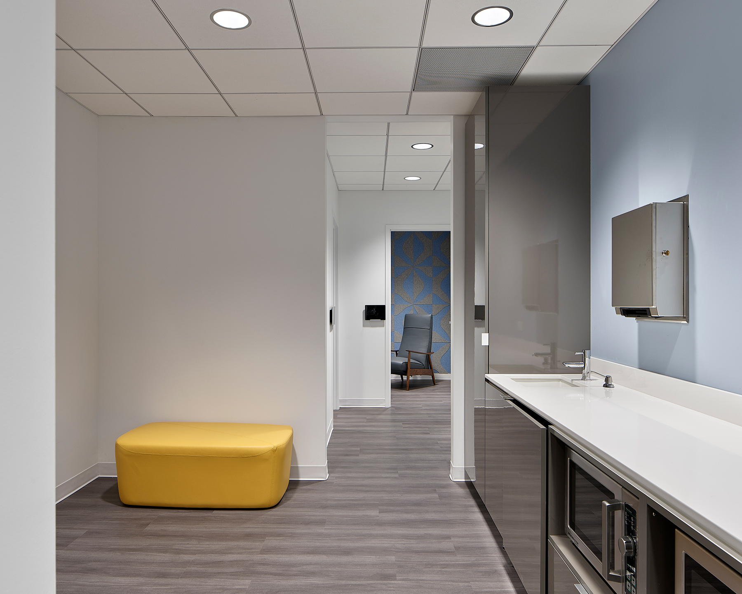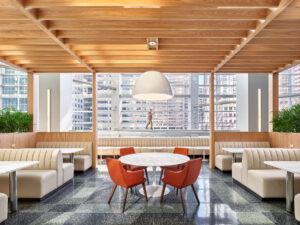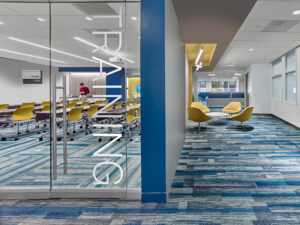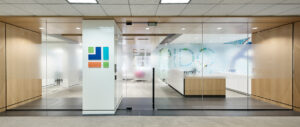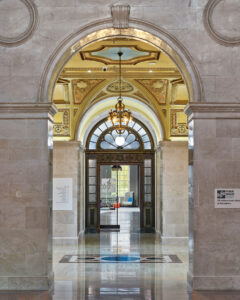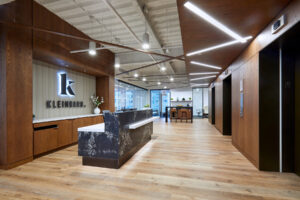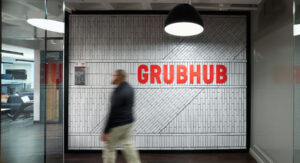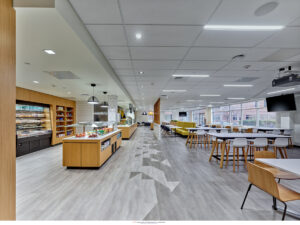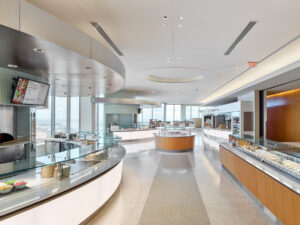Comcast Three Logan Square
SIZE
19,835 sq ft | 41st Fl 18,435 sq ft | 44th Fl 13,605 sq ft | 48th Fl
LOCATION
Philadelphia, PA
CLIENT
Comcast Corporation
ARCHITECT
Daroff Design Inc. (Now Nelson Worldwide)
Bittenbender Construction holds an on-going CM services contract with Comcast and provides day-to-day general maintenance & emergency maintenance response. Our Project Executives and Project Managers manage our in-house teams that work on the campuses daily.
Bittenbender Construction, LP has renovated dozens of floors at Comcast Two and Three Logan Square, over 250,000+ square feet. The demolition and fit-out of the full floors included lobbies, reception areas, connecting stairways, open workspaces, pantries, hoteling areas, touch-down rooms, conference rooms, board rooms, and presentation rooms. The projects included conference rooms, a data center, multiple pantries, offices, restrooms, touchdown spaces, board rooms and presentation rooms.
Pictured here are the most recent completed projects at Comcast Three Logan Square of floors 41,44, and 48. Scope of work on these floors included demolition and interior fit-out; including elevator lobbies, tech bars & computer labs, pantries, mother’s rooms, glass wall system and MEP’s. Each floor was a turn-key project with a schedule duration of twelve (12) weeks.

