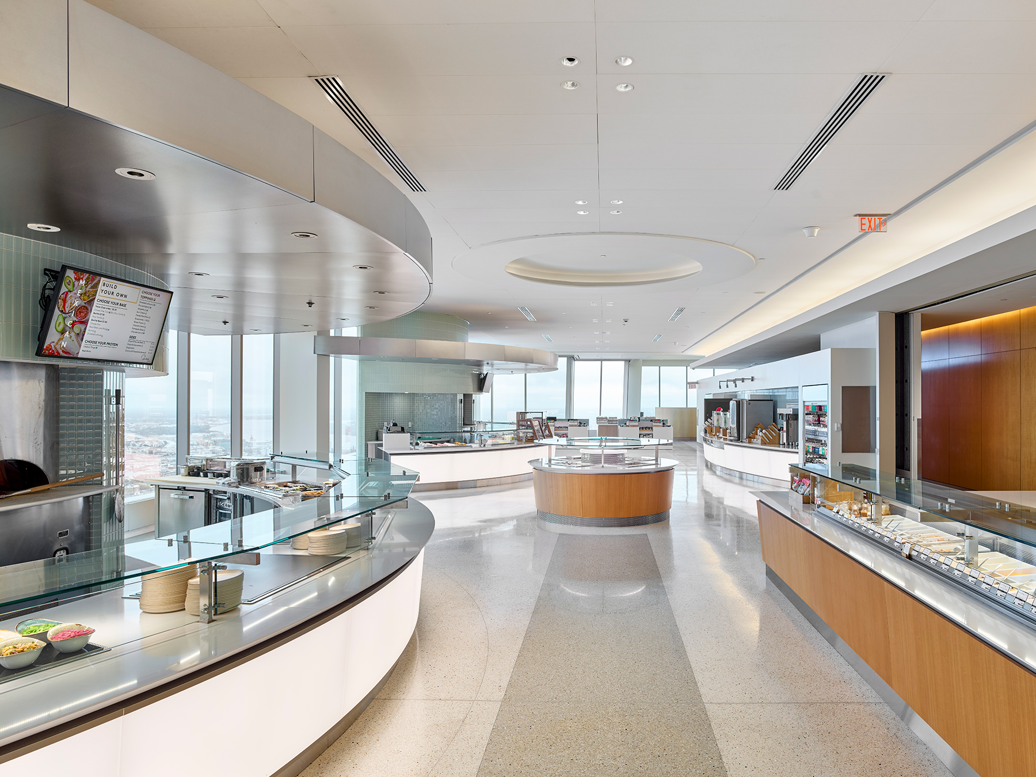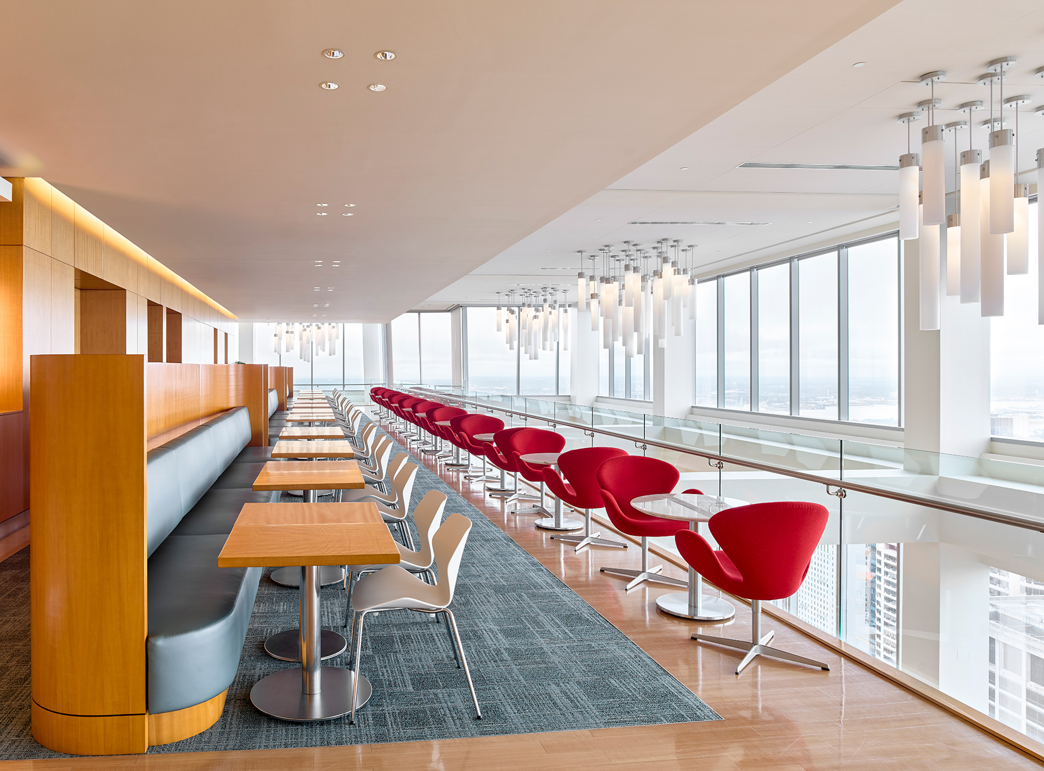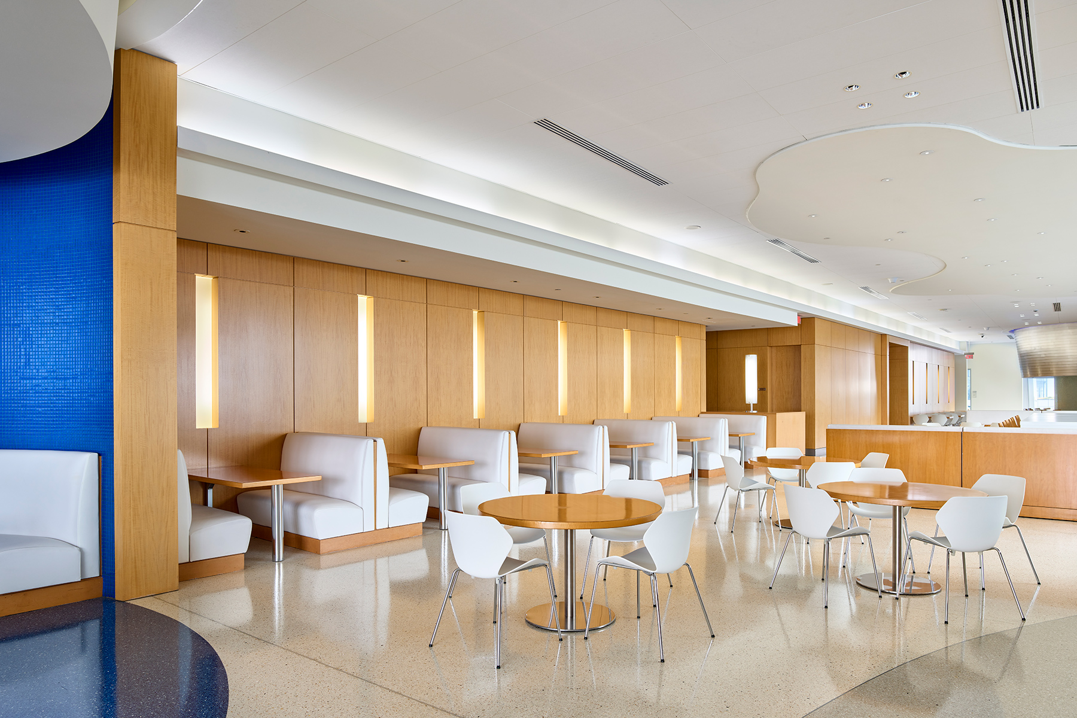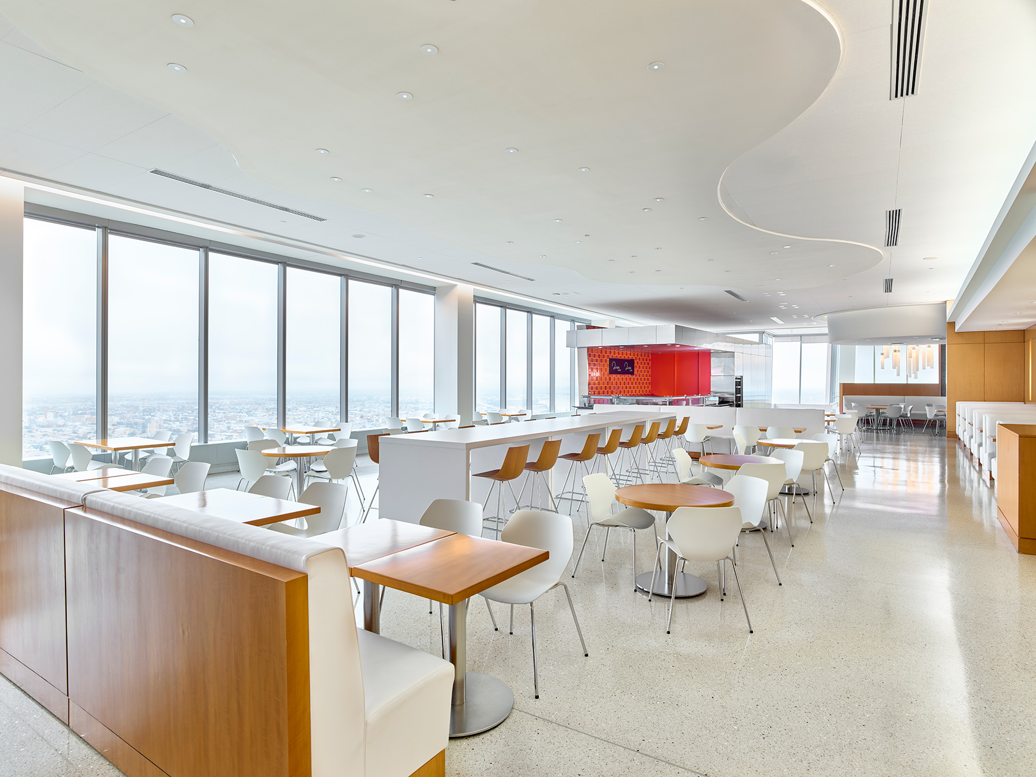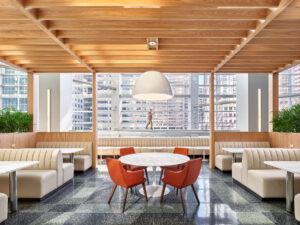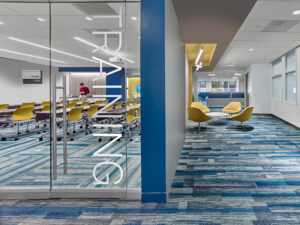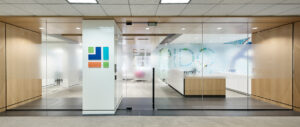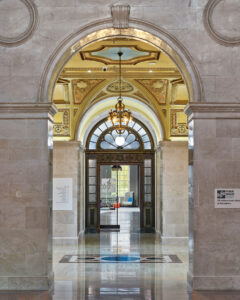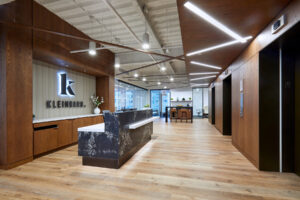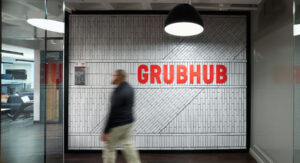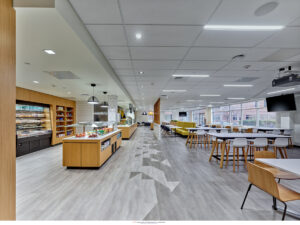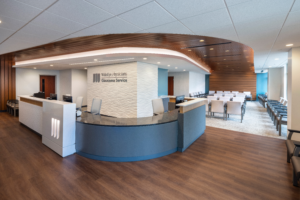Ralph’s Café at the Comcast Center
SIZE
14,000 square feet
LOCATION
Philadelphia, Pennsylvania
CLIENT
Comcast Corporation
ARCHITECT
Daroff Design Inc. (Now Nelson Worldwide)
Bittenbender Construction served as the General Contractor for the front of house and back of house renovations at the Ralph’s Café in the Comcast Tower. Ralph’s café sits on the 43rd and 44th floors of the Tower and serves not only as an employee café but as an event space. The renovations for the front of house completed on this project included MEP upgrades, new terrazzo flooring, custom millwork, finish upgrades, and new kitchen equipment. Employees and guests are now welcomed with cozy booth seating, illuminated serveries, and color changing lighting.
The back of house included the demolition of the existing commercial kitchen equipment, quarry tile floor and subfloor, MEP upgrades, and the furnish and install of a new resinous floor, kitchen equipment, freezer doors, and finishes.

