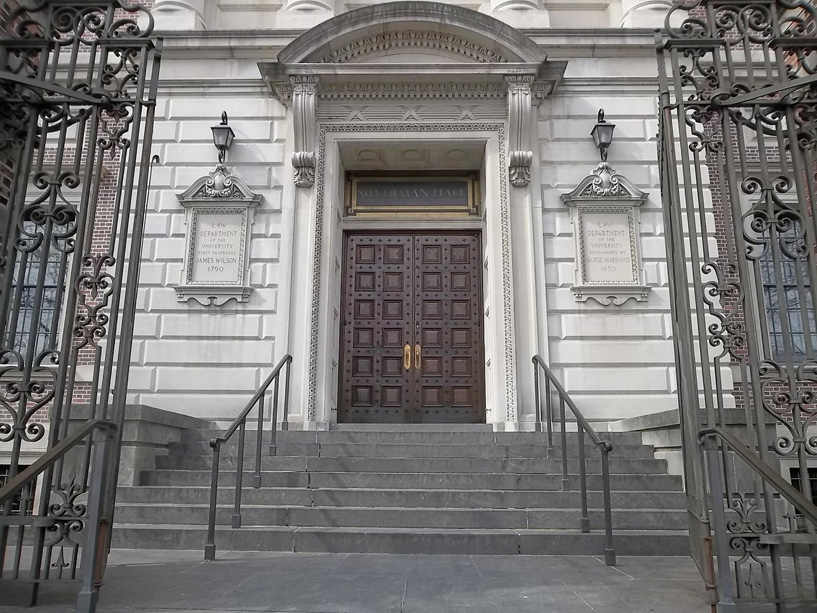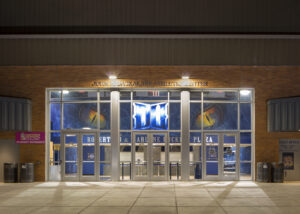University of Pennsylvania Silverman Hall
SIZE
13,600 square feet
LOCATION
Philadelphia, Pennsylvania
CLIENT
University of Pennsylvania Law School
ARCHITECT
Voith & Mactavish Architects, LLP
Bittenbender Construction has been selected as the General Contractor for renovations (phase five) to the Law Complex located at University of Pennsylvania’s Silverman Hall. The project consists of new classrooms, seminar rooms, board room, offices, toilet rooms and Main Hall/Corridor renovations on four levels. The scope includes new high end finishes, marble, slate, ornamental plaster, bronze railings, audio visual, elevator replacements, structural repairs and new MEP systems.
Elevator work includes complete removal and replacement of two existing five stop elevators including new hydraulic pistons, new hydraulic control systems, new controller, hoist way upgrades, ADA upgrades, new electrical main feeder wires and auxiliary feeder wires to meet current code requirements. One existing elevator will remain in operation until the other is completed at which time it will be dismantled and replaced. Work will occur in an occupied building, allowing safe passageway for student and faculty occupants at all times.









