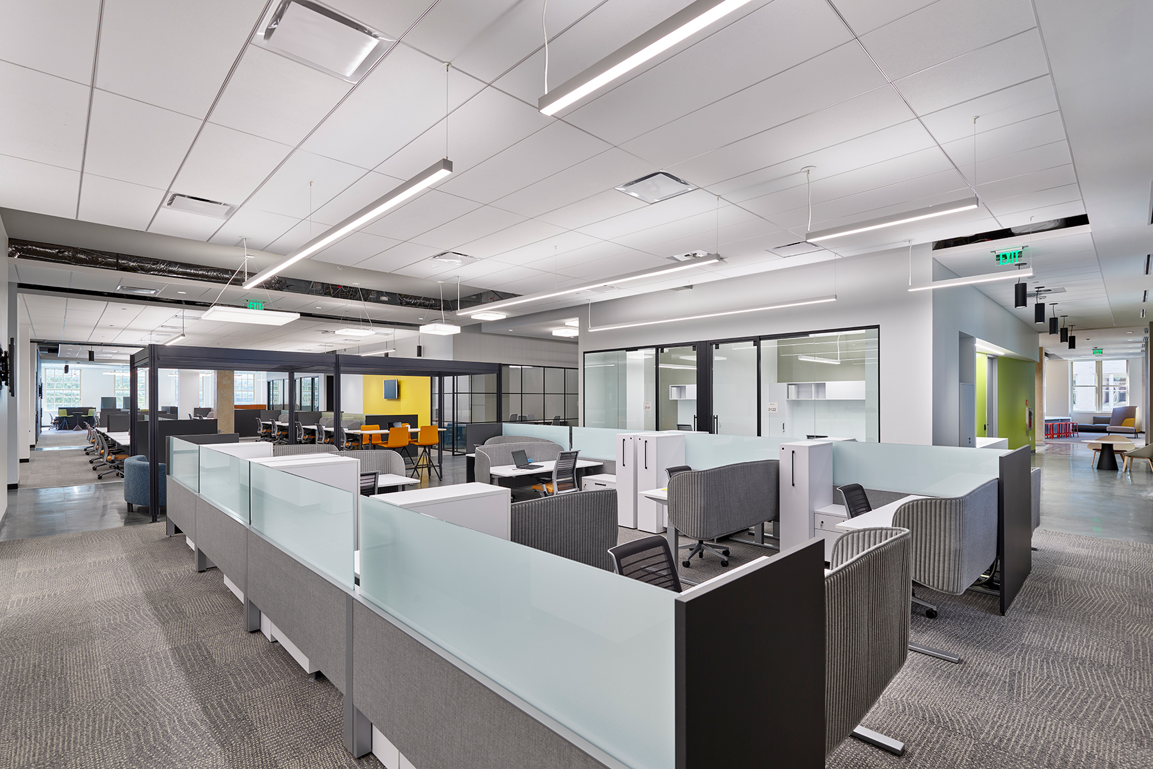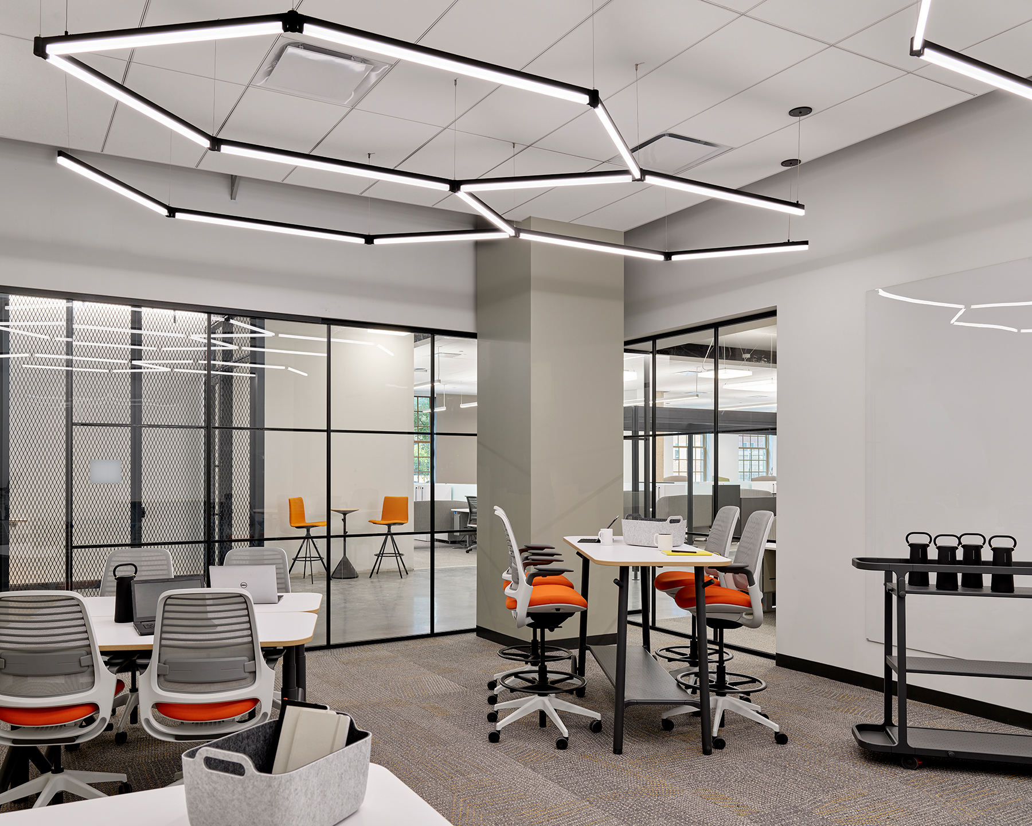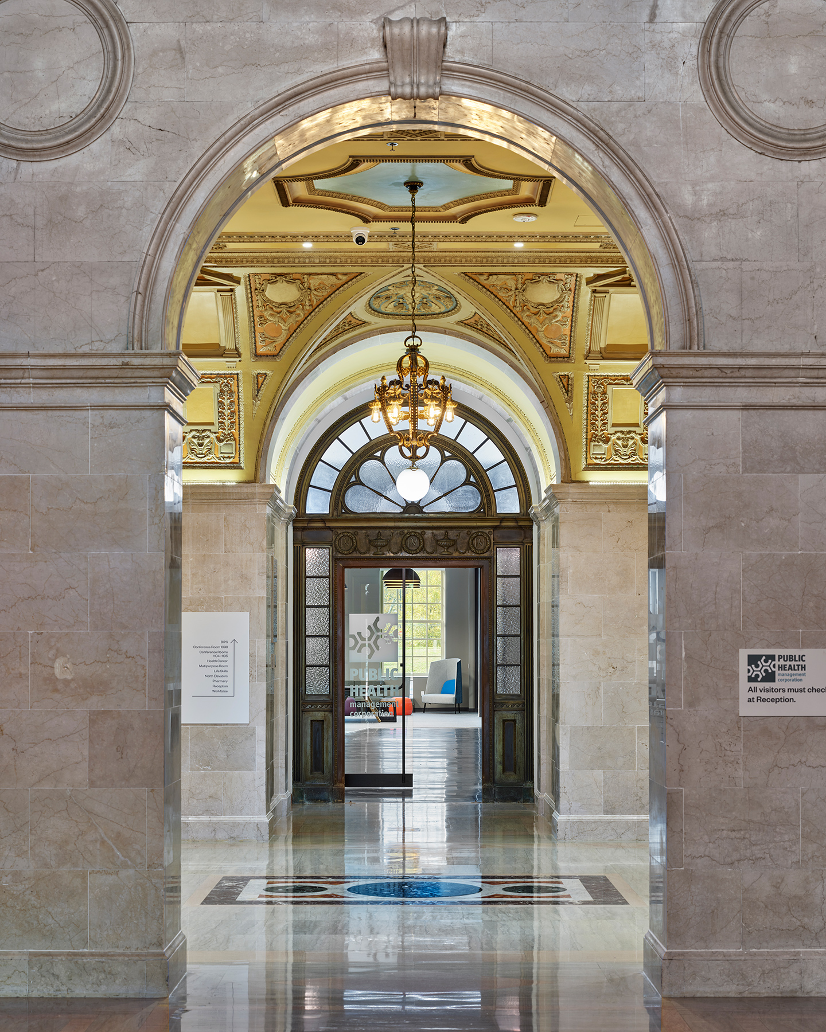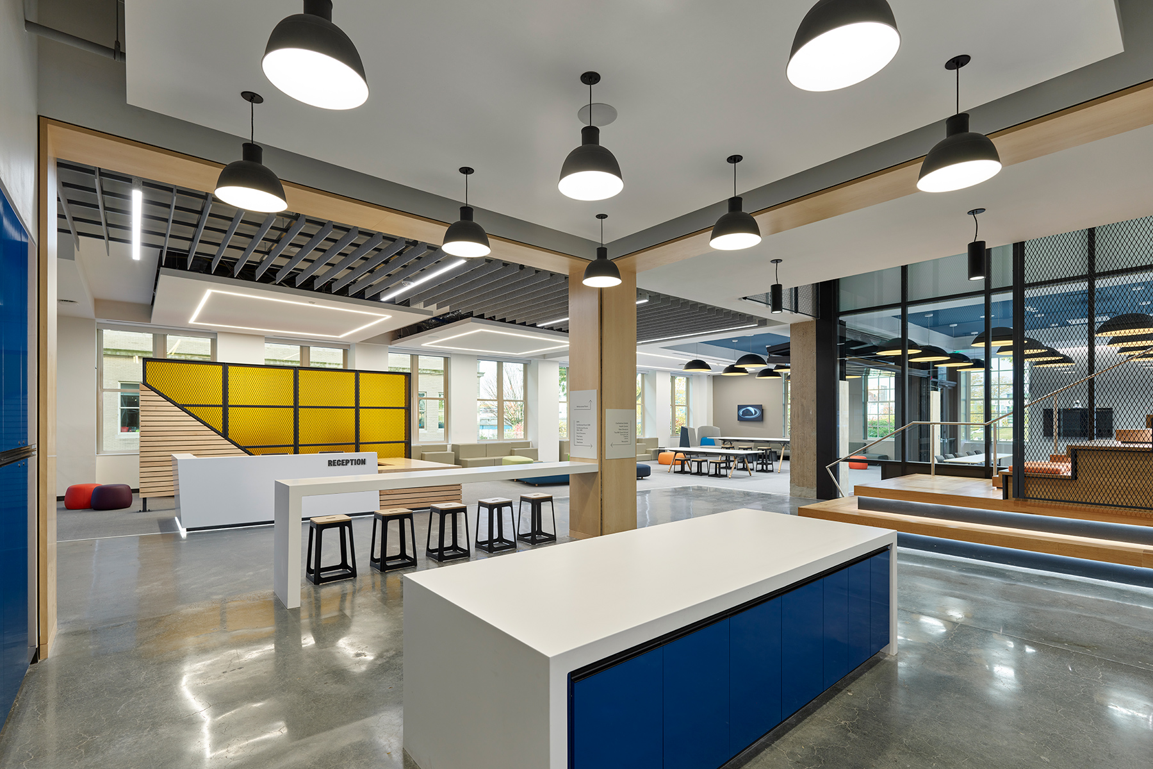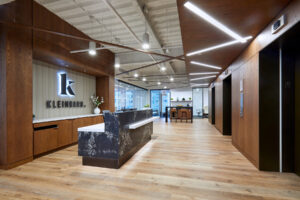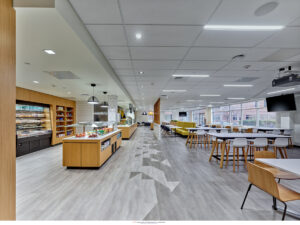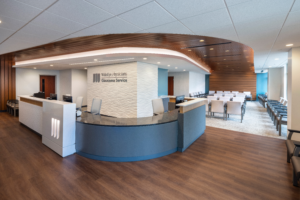Public Health Management Corporation 4601 Market
SIZE
120,000 + square feet
LOCATION
Philadelphia, Pennsylvania
CLIENT
Public Health Management Corporation
ARCHITECT
FIFTEEN Architecture + Design
Bittenbender Construction was selected to serve as the General Contractor for the Campus Fit-Out for the Public Health Management Corporation (PHMC). PHMC, the region’s non-profit institute for public health became an anchor tenant at the historic Provident Public Health Building located in West Philadelphia at 4601 Market Street. Over 100,000 square feet of space on the first and second floor was renovated for the mixed-use campus to bring outreach, health promotion, education, research, planning, technical assistance, and direct services to the community.
The first floor features a reception and waiting area, life skills kitchen, and an expansive multi-purpose room. Designed to support the physical and emotional well-being of each staff member, the second floor features a staff lounge and café, quiet areas, wellness rooms, team rooms, and technology enabled meeting spaces. The facility was designed to inspire health and well-being and to deliver a client-centered, family-inclusive experience.
Renovations included refinishing of existing floors and walls, new lighting, ceilings, and carpet. The project required installation of specialized acoustic systems to ensure privacy for patients and providers. Replacement of abandoned radiators, interior finishes, a new interconnecting stair, MEP and fire protection upgrades. This project also included lead remediation of the paint beneath the encapsulation on the walls, ceilings, and historic millwork panels.
A communicating stair was constructed as part of the project, which required demolition of a portion of the cast in place structure. A visual and physical connection was created within the multi-story space. The monumental stair provides a communal space for collaboration and gathering and is a major focal point in the first floor design.

