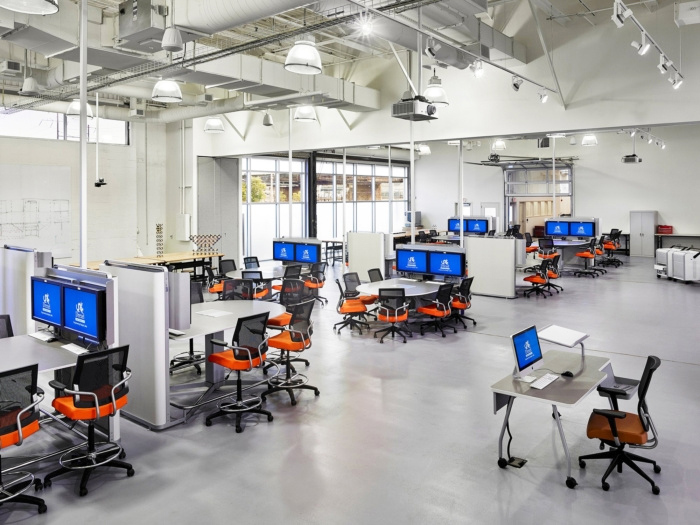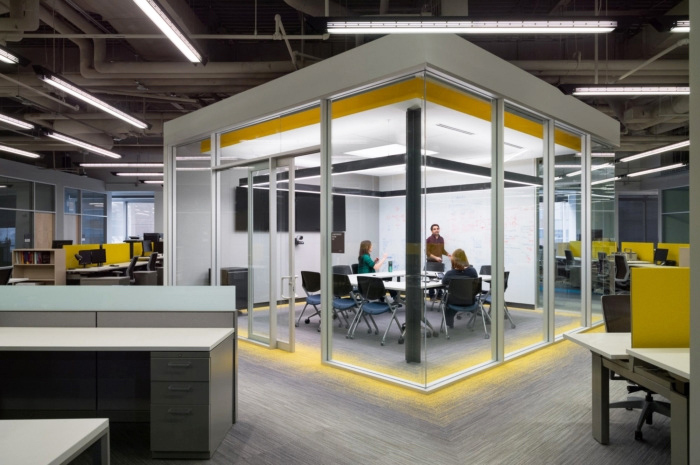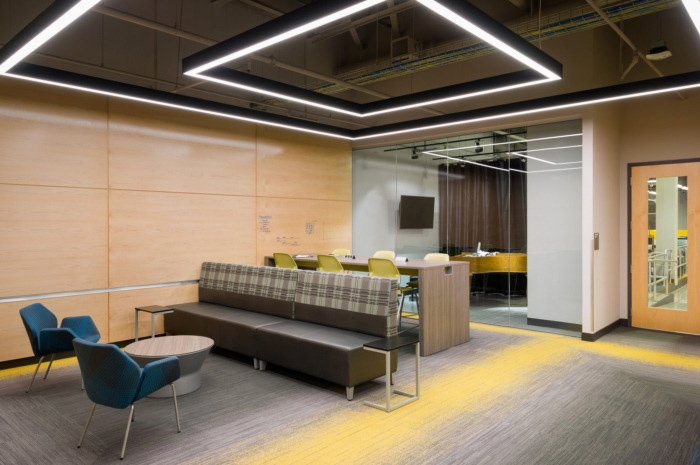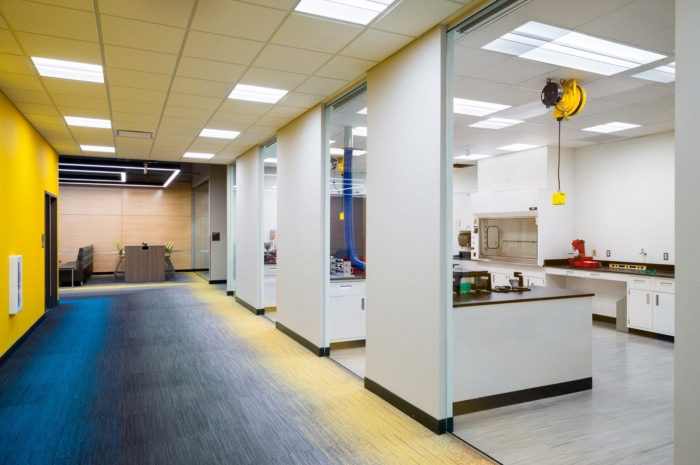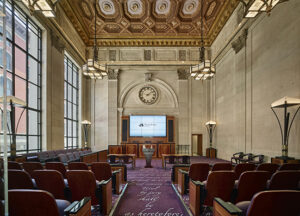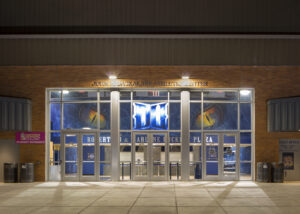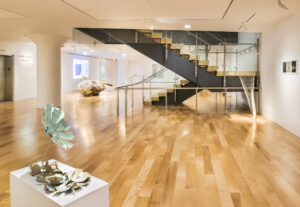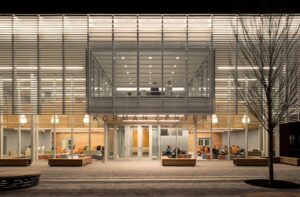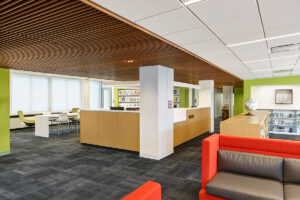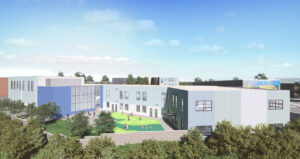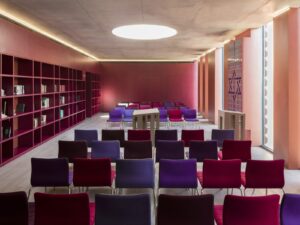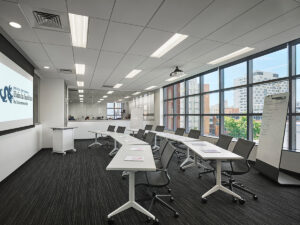Drexel University College of Engineering Innovation Studio
SIZE
60,000+ square feet
LOCATION
Philadelphia, Pennsylvania
OWNER
Drexel University
Bittenbender Construction served as the General Contractor for the 3-phase renovation which transformed the former warehouse into a maker space for the University’s College of Engineering. The 60,0000+ square-foot adaptive reuse project combines maker space, laboratories, workshops, lounges, and informal study areas with freshman and social sciences teaching labs, offices, and faculty research space. The Innovation Studio allows students to complete hands-on multidisciplinary projects while collaborating with other undergraduates, graduate students, and faculty. Occupying nearly one full floor of the block-long building, the Innovation Studios can house 40 to 50 students at a time. The open industrial maker space features polished concrete floors, high ceilings, exposed ventilation, and LED lighting.
Approximately 10,000 square feet remained occupied and in-use during the first two phases of the project. The third phase of the project remained 60% occupied while the construction of a light machinery workshop, a laser lab, a cartography lab, a combustion lab, and a dual reverb chamber where constructed. The project was designed with collaboration in mind for the students – exposed workspaces and a glass-walled conference room that is situated in the middle of the open floor plan are the highlights of the space while the professors’ glass façade offices line the perimeter. Additional communal space – called the “Dragon’s Den” is a wide-open space multi-purpose room, tall enough to fly drones and wide enough to have their robots roam around.

