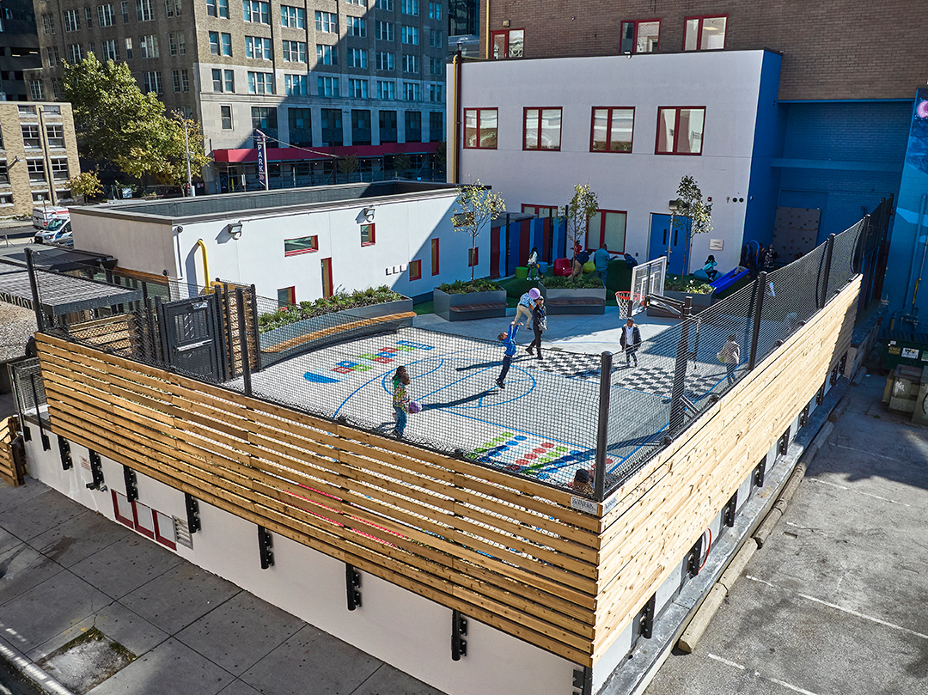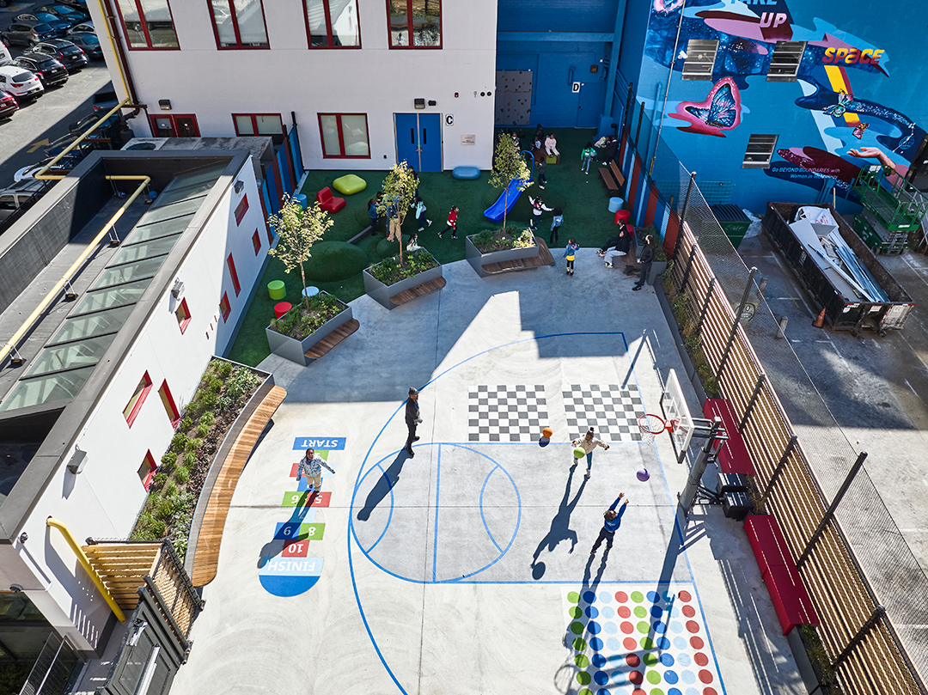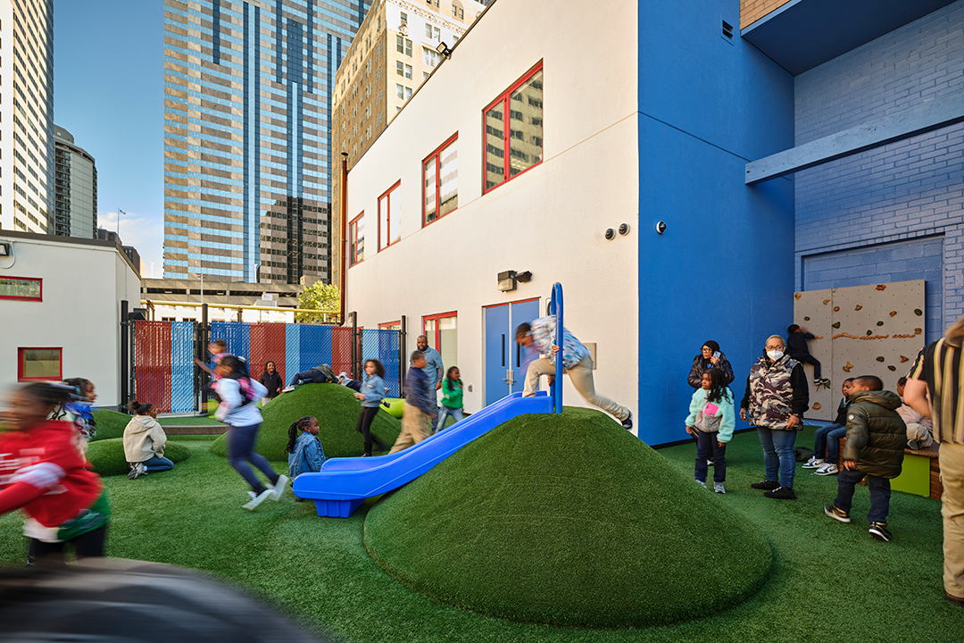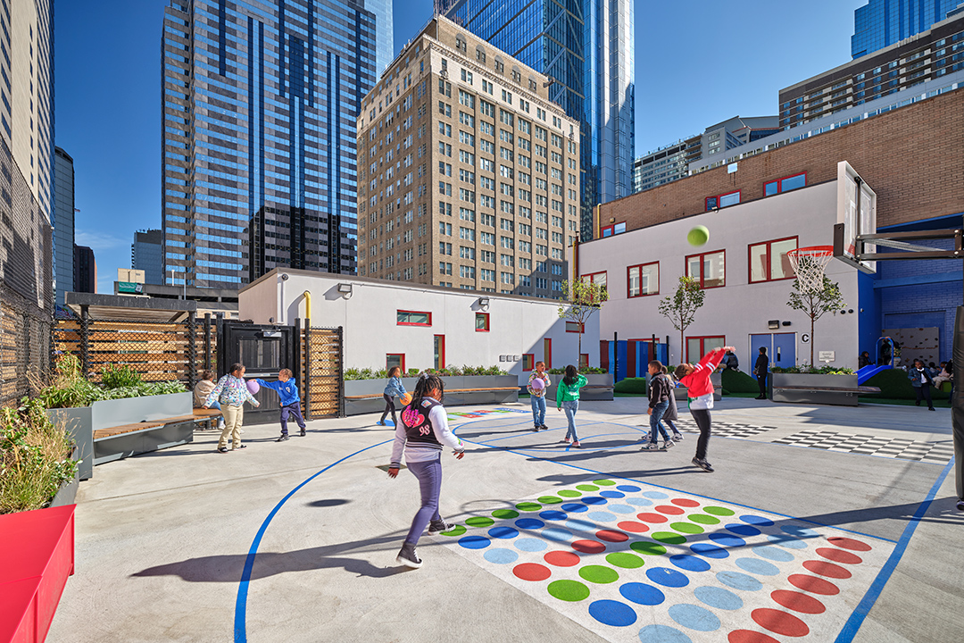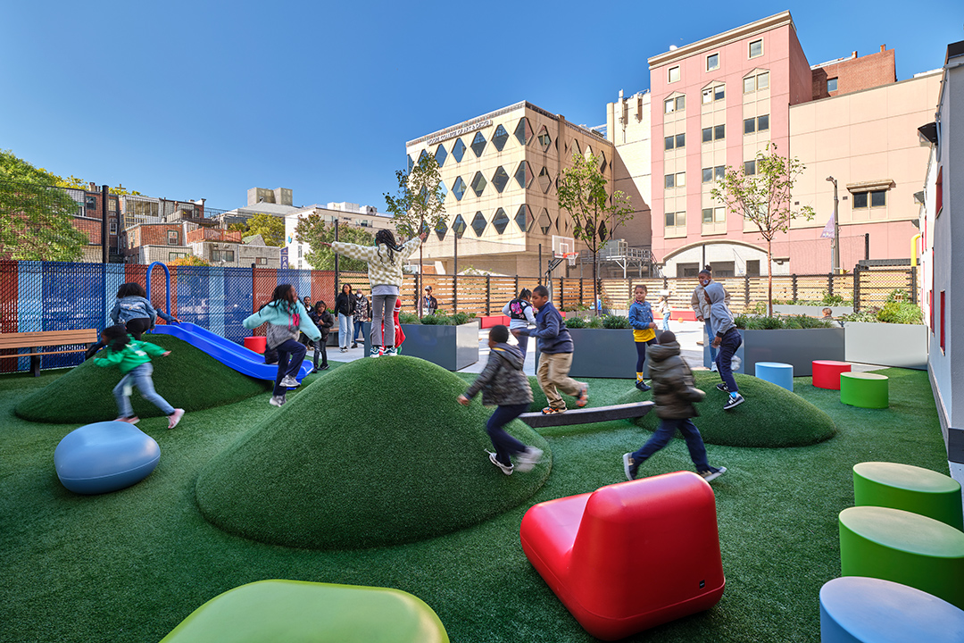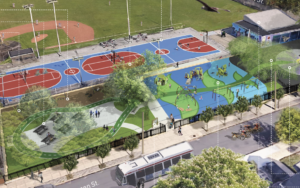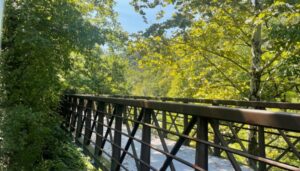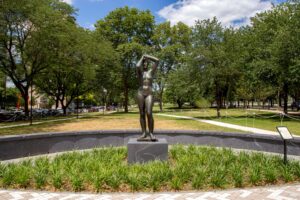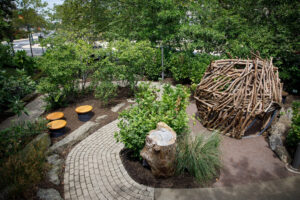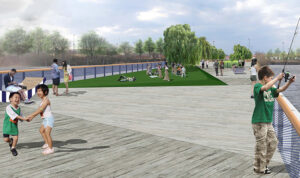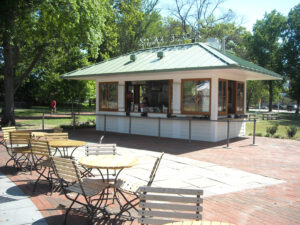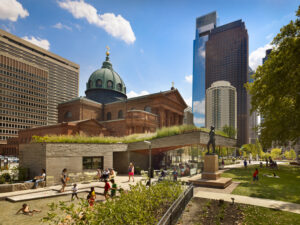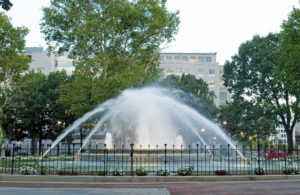Russell Byers Charter School Play Deck
SIZE
4,250
LOCATION
Philadelphia, Pennsylvania
CLIENT
Russell Byers Charter School
ARCHITECT
Ground Reconsidered
Renovation & Expansion of existing play deck area. Scope of work included the demolition of the existing play deck surface, including asphalt wear course and concrete protections, down to the existing waterproofing layer. Structural repairs and improvements to support new landscape and play features. Installation of new waterproofing layer over existing composite deck. Replacement of existing perimeter and security fencing with new robust system. Fencing was designed to accommodate new vertically mounted features such as climbing walls, sensory features, chalk boards, musical features, and interactive games. An additional multi-use play space area was built accommodate the lower level students (K thru 8) including seating, living walls, basketballs hoops, and pavement graphics for games. The space meets ADA and accessibility requirements. Since the play deck was built over existing classrooms, the demolition and resurfacing needed to be completed during the school’s summer break (10 week period)

