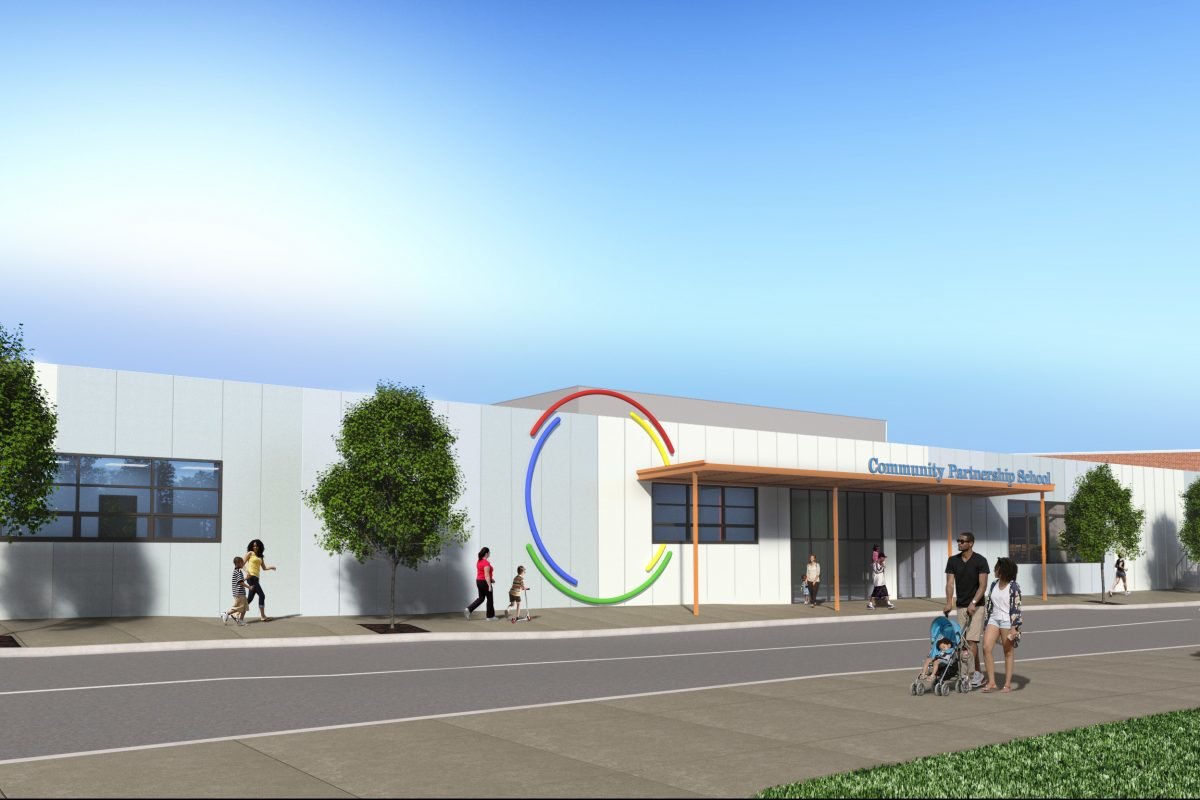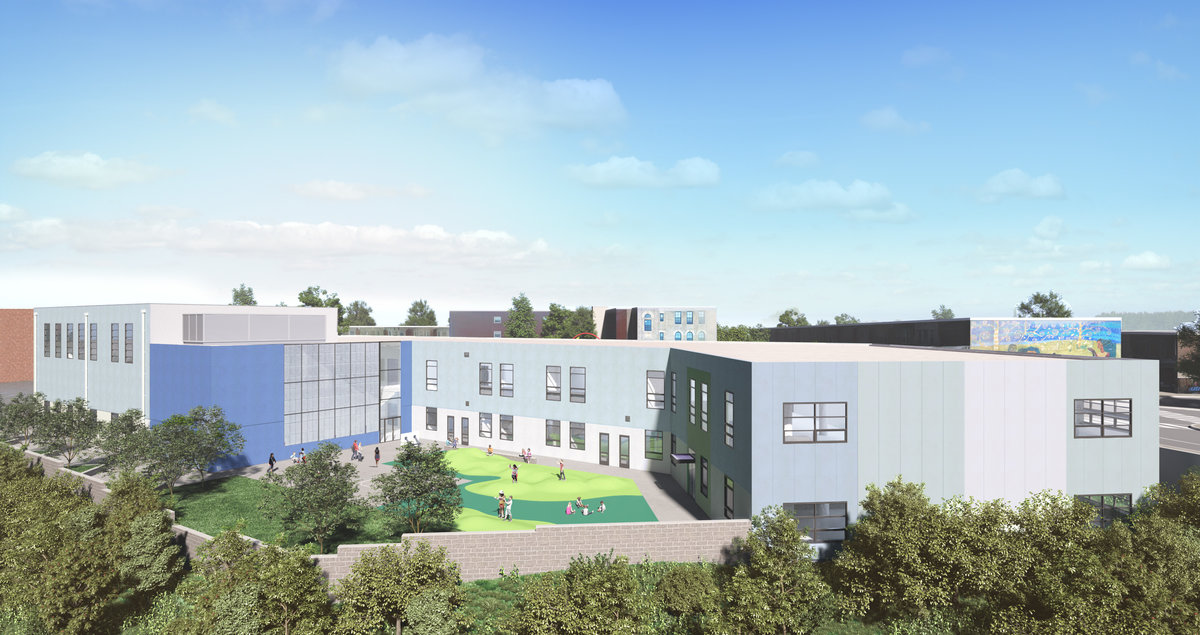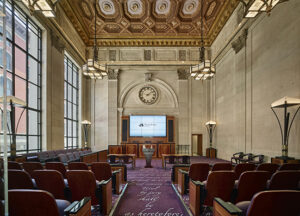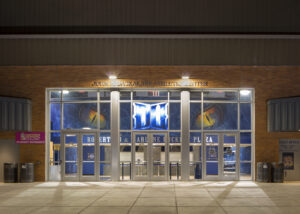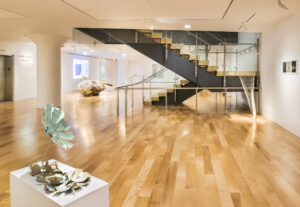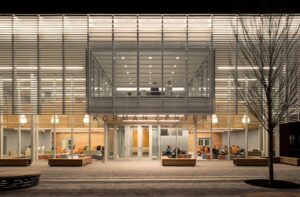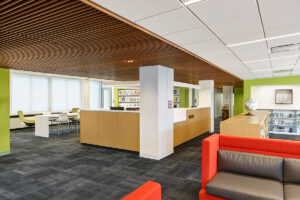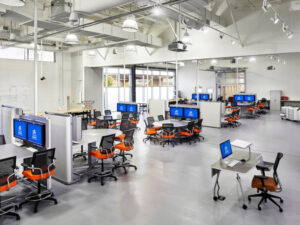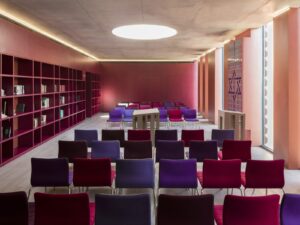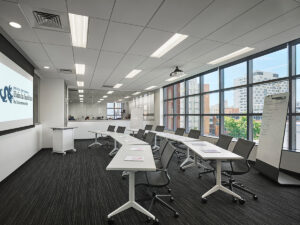Community Partnership School
SIZE
60,000+ square feet
LOCATION
Philadelphia, Pennsylvania
CLIENT
Community Partnership School
ARCHITECT
Metcalfe
Bittenbender Construction was selected to complete the renovations and expansion of the Community Partnership School (CPS). CPS is an independently operating Pre-Kindergarten through 5th grade school.
The new 60,000+ square foot school is housed in a long-vacant formal industrial building in the Brewerytown section of Philadelphia. The renovation included the careful deconstruction of a portion of the building and an overbuild at the new gymnasium. The new school features expanded classroom and computer space to hold nearly double the class size of their old school, a gymnasium, and a separate state-of-the-art cafeteria and commercial kitchen. The additional square footage provides room for before and after school programs and summer programs – creating a community hub. The new design also allows for an outdoor campus that will include green space for play and recreation areas in the future. This project was financed primarily through donations to the CPS Capital Campaign, a $1 million state grant, and assistance from the Philadelphia Industrial Development Corporation (PIDC).

