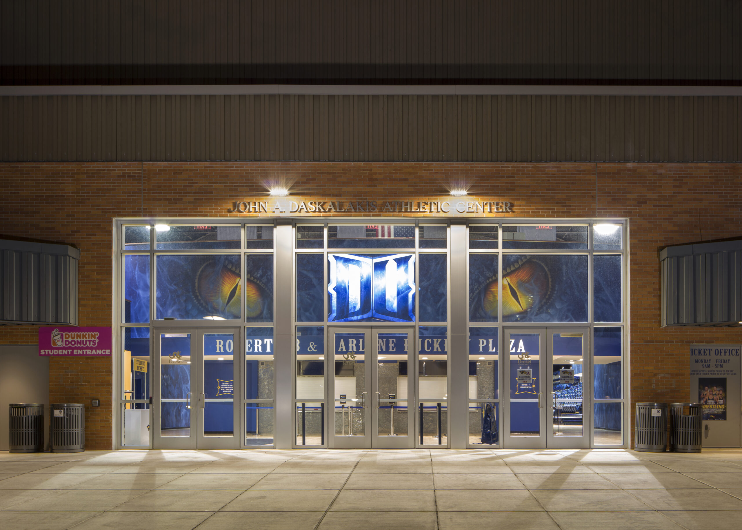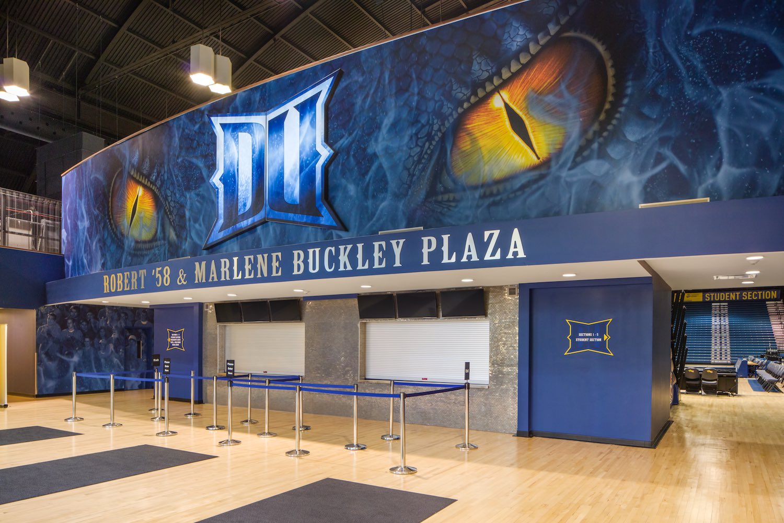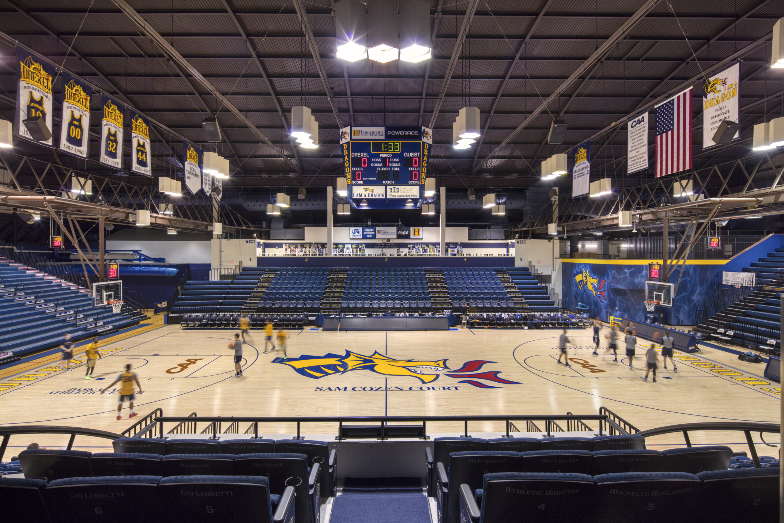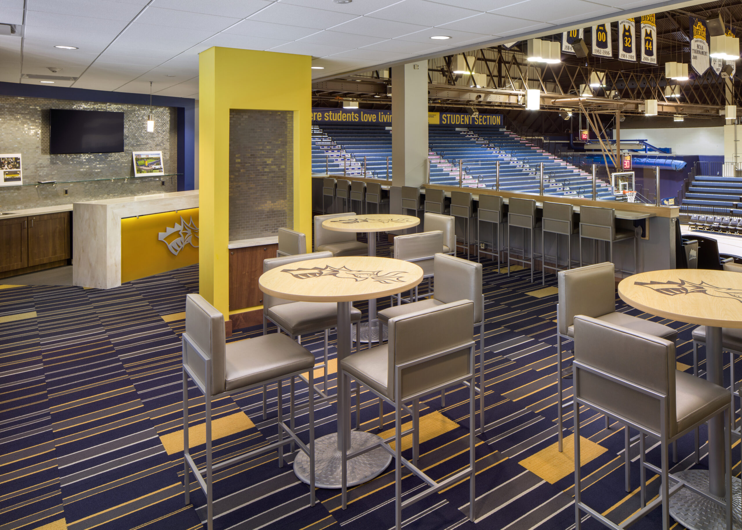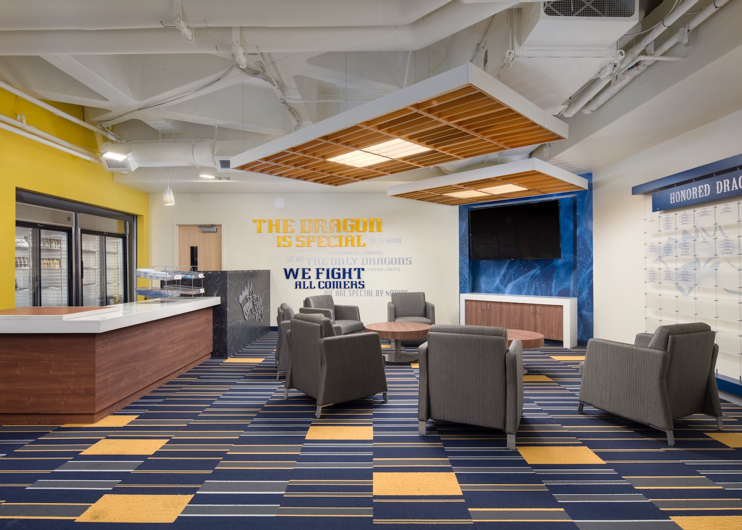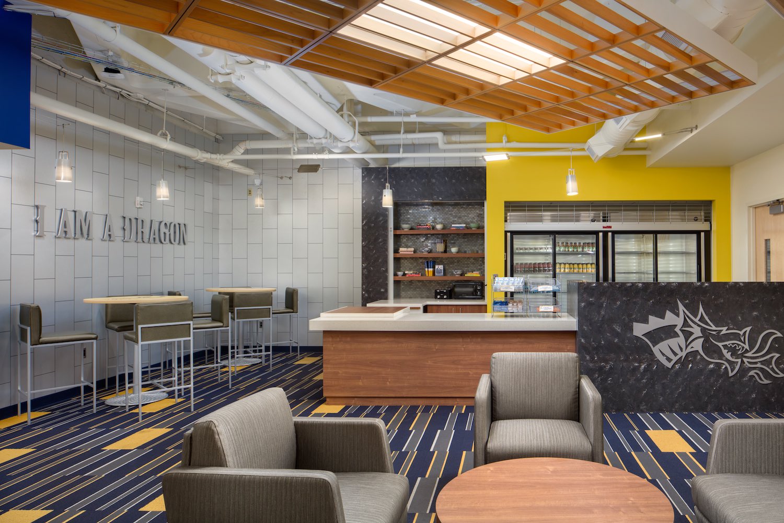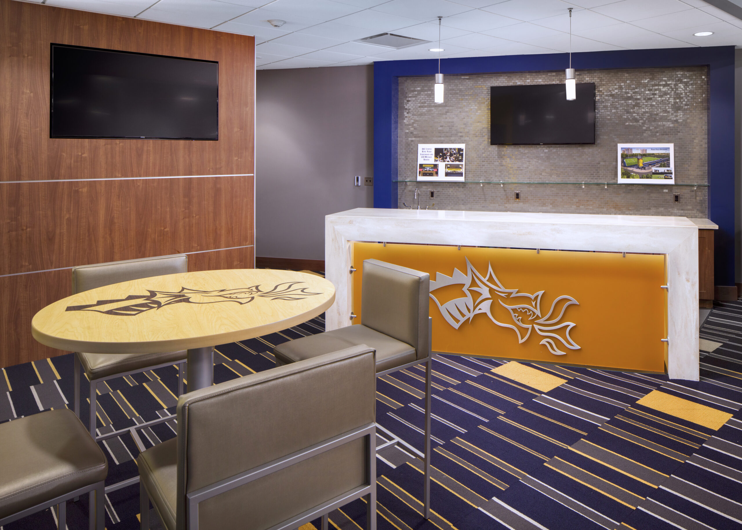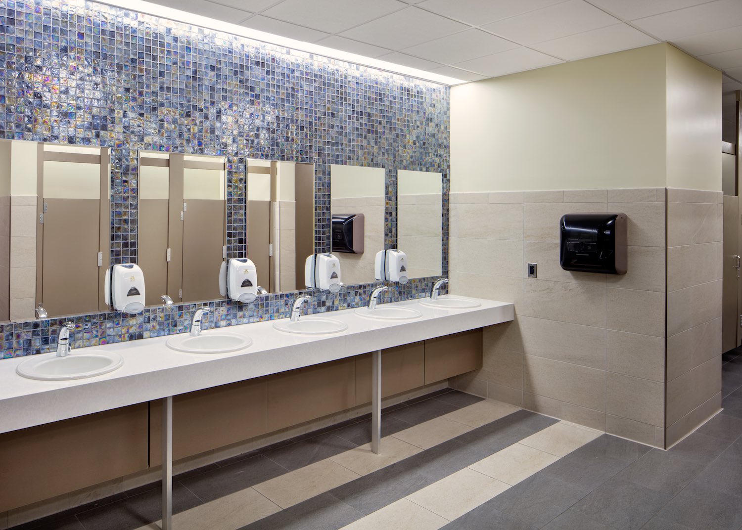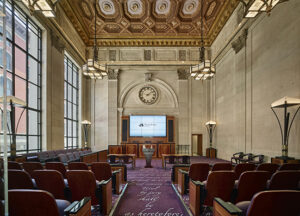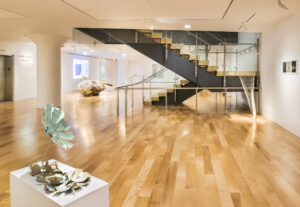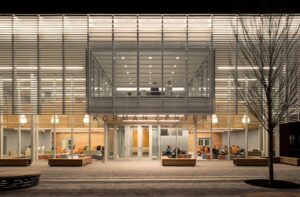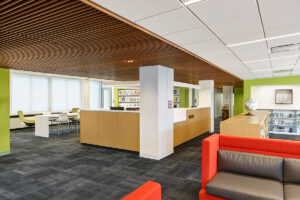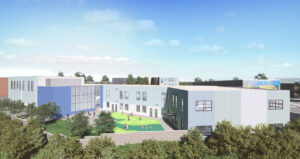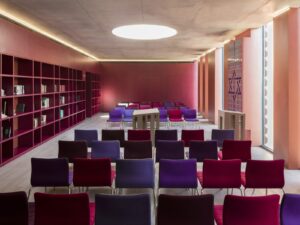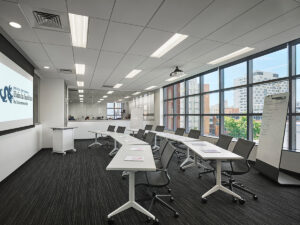Drexel University Daskalakis Athletic Center
SIZE
17,000 square foot
LOCATION
Philadelphia, Pennsylvania
CLIENT
Drexel University
ARCHITECT
Kimmel Bogrette Architecture + Site
Bittenbender Construction served as the General Contractor for the improvements to the University’s Athletic Center. Renovations included construction of a new structural platform for additional gymnasium seating, with a concession stand below as well as an expansion and full renovation of the President’s Hospitality Suite which overlooks the main court.
Additional renovations included mezzanine, restroom, locker room, and exterior façade improvements. This work was completed on an expedited schedule so that the University could host the U.S. Open Squash Tournament.

